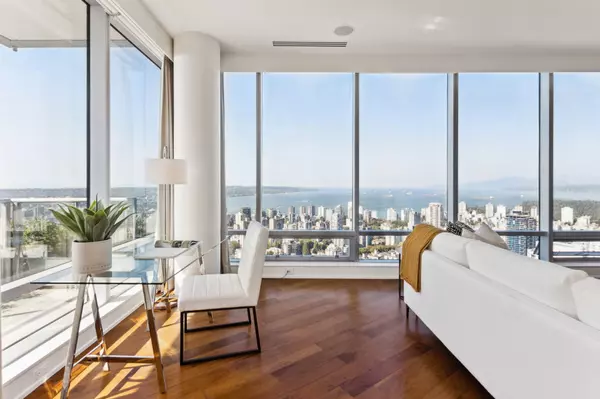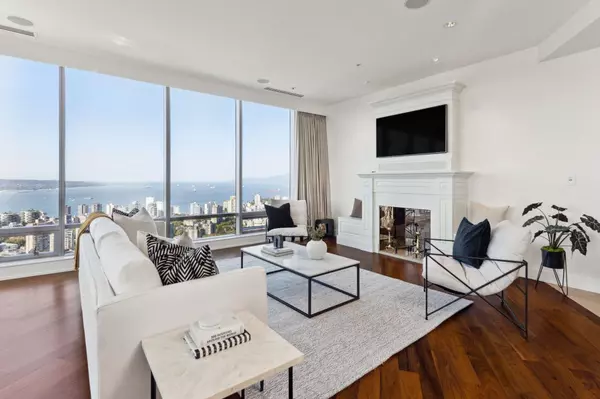$3,600,000
$3,825,000
5.9%For more information regarding the value of a property, please contact us for a free consultation.
1128 W GEORGIA ST #4604 Vancouver, BC V6E 0A8
2 Beds
3 Baths
2,258 SqFt
Key Details
Sold Price $3,600,000
Property Type Condo
Sub Type Apartment/Condo
Listing Status Sold
Purchase Type For Sale
Square Footage 2,258 sqft
Price per Sqft $1,594
Subdivision West End Vw
MLS Listing ID R2812631
Sold Date 12/06/23
Style Corner Unit
Bedrooms 2
Full Baths 2
Half Baths 1
Maintenance Fees $2,940
Abv Grd Liv Area 2,258
Total Fin. Sqft 2258
Rental Info Pets Allowed w/Rest.,Rentals Allowed
Year Built 2009
Annual Tax Amount $12,766
Tax Year 2023
Property Description
EXCELLENCE from the 46th floor in the Shangri-La Private Estates. A spacious and elegant 2 bedroom, 2.5 bathroom open concept residence offers over 2,250 sqft with stunning and timeless interior renovations. A redesigned floor plan to optimize the unobstructed and remarkable VIEWS to the South, West and East, spanning from English Bay, Stanley Park & the North Shore Mountains; never missing a sunset from inside or off the terrace. Thoughtful features include power shades, hardwood flooring, gourmet Boffi Italian kitchen with top tier Miele appliances, gas cooktop & large kitchen island plus a walk-in butler pantry, AC & further detailed upgrades throughout. 5 Star Hotel Amenities including valet & laundry service, Chi Spa, Gym & outdoor Pool. 1 storage and 2 Parking Stalls included.
Location
Province BC
Community West End Vw
Area Vancouver West
Building/Complex Name SHANGRI-LA ESTATES
Zoning CD-1
Rooms
Basement None
Kitchen 1
Interior
Interior Features Air Conditioning, ClthWsh/Dryr/Frdg/Stve/DW, Drapes/Window Coverings, Wine Cooler
Heating Electric, Forced Air
Fireplaces Number 1
Fireplaces Type Electric
Heat Source Electric, Forced Air
Exterior
Exterior Feature Patio(s) & Deck(s)
Garage Spaces 2.0
Amenities Available Air Cond./Central, Bike Room, Exercise Centre, Pool; Outdoor, Recreation Center, Restaurant, Sauna/Steam Room
View Y/N Yes
View Ocean, Mtns, City, Panoramic
Roof Type Tar & Gravel
Total Parking Spaces 2
Building
Faces Southeast,Southwest
Story 1
Foundation Concrete Perimeter
Sewer City/Municipal
Water City/Municipal
Locker Yes
Structure Type Concrete
Others
Restrictions Pets Allowed w/Rest.,Rentals Allowed
Tax ID 027-732-584
Energy Description Electric,Forced Air
Pets Allowed 2
Read Less
Want to know what your home might be worth? Contact us for a FREE valuation!

Our team is ready to help you sell your home for the highest possible price ASAP
Bought with Royal Pacific Realty Corp.






