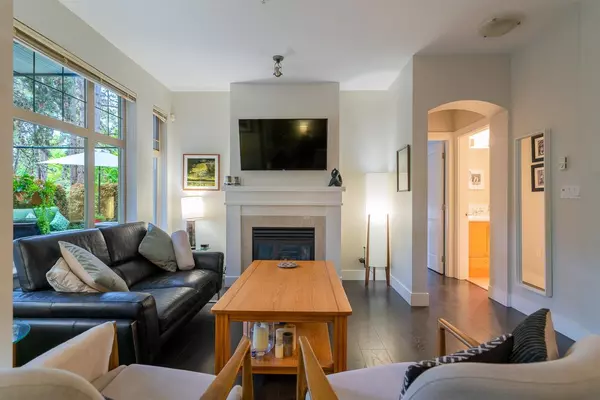$875,000
$899,000
2.7%For more information regarding the value of a property, please contact us for a free consultation.
4885 VALLEY DR #108 Vancouver, BC V6J 5M7
2 Beds
1 Bath
778 SqFt
Key Details
Sold Price $875,000
Property Type Condo
Sub Type Apartment/Condo
Listing Status Sold
Purchase Type For Sale
Square Footage 778 sqft
Price per Sqft $1,124
Subdivision Quilchena
MLS Listing ID R2816358
Sold Date 10/31/23
Style Corner Unit,End Unit
Bedrooms 2
Full Baths 1
Maintenance Fees $484
Abv Grd Liv Area 778
Total Fin. Sqft 778
Rental Info Pets Allowed w/Rest.,Rentals Allowed,Smoking Restrictions
Year Built 2005
Annual Tax Amount $2,383
Tax Year 2023
Property Description
Welcome to MACLURE HOUSE at stunning QUICHENA PARK! This RARELY AVAILABLE ground level,SW facing CORNER unit offers perfectly laid-out floor plan with 2 BED(second bedroom is a solarium)+ DEN/OFFICE+ 1BATH. Featuring 9''ceiling, new hardwood flooring & fridge, granite kitchen counter, gourmet gas range, S/S appliance, cozy gas fireplace, and BONUS 287sqft HUGE PATIO overlooking tree-lined courtyard, for your outdoor enjoyment! This spacious, open-concept home feels like a townhouse, with utmost privacy, serenity, and beautiful lush green garden view. Highly sough-after neighbourhood- steps to Quilchena Park, Arbutus Greenway, Kerrisdale shopping, Safeway; PW/PG high school catchment and UBC nearby. Great amenities- Outdoor pool, gym, clubhouse, carwash etc. 1Parking/1Locker. Don''t miss out!
Location
Province BC
Community Quilchena
Area Vancouver West
Building/Complex Name MACLURE HOUSE
Zoning CD-1
Rooms
Basement None
Kitchen 1
Interior
Interior Features ClthWsh/Dryr/Frdg/Stve/DW, Drapes/Window Coverings, Fireplace Insert, Garage Door Opener, Intercom, Microwave, Security System, Smoke Alarm, Sprinkler - Fire
Heating Baseboard, Electric, Natural Gas
Fireplaces Number 1
Fireplaces Type Gas - Natural
Heat Source Baseboard, Electric, Natural Gas
Exterior
Exterior Feature Balcny(s) Patio(s) Dck(s)
Garage Spaces 1.0
Amenities Available Bike Room, Club House, Elevator, Exercise Centre, Garden, Playground, Pool; Outdoor, Recreation Center, Storage, Wheelchair Access
View Y/N Yes
View GREEN LUSH GARDENS/COURTYARD
Roof Type Asphalt
Total Parking Spaces 1
Building
Faces Southwest
Story 1
Foundation Concrete Perimeter
Sewer City/Municipal
Water City/Municipal
Locker Yes
Structure Type Frame - Wood
Others
Restrictions Pets Allowed w/Rest.,Rentals Allowed,Smoking Restrictions
Tax ID 026-189-585
Energy Description Baseboard,Electric,Natural Gas
Pets Allowed 2
Read Less
Want to know what your home might be worth? Contact us for a FREE valuation!

Our team is ready to help you sell your home for the highest possible price ASAP
Bought with Sutton Group - 1st West Realty






