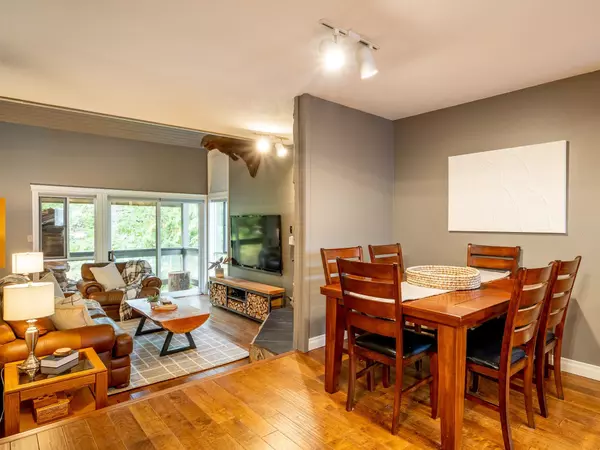$1,727,500
$1,779,000
2.9%For more information regarding the value of a property, please contact us for a free consultation.
6125 EAGLE DR #2 Whistler, BC V8E 0W3
3 Beds
2 Baths
1,455 SqFt
Key Details
Sold Price $1,727,500
Property Type Townhouse
Sub Type Townhouse
Listing Status Sold
Purchase Type For Sale
Square Footage 1,455 sqft
Price per Sqft $1,187
Subdivision Whistler Cay Heights
MLS Listing ID R2820787
Sold Date 10/17/23
Style 2 Storey
Bedrooms 3
Full Baths 2
Maintenance Fees $442
Abv Grd Liv Area 741
Total Fin. Sqft 1455
Rental Info Rentals Allwd w/Restrctns
Year Built 1981
Annual Tax Amount $4,988
Tax Year 2023
Property Description
All the elements of the perfect resort home have come together in this property located in the desirable Whistler Cay Heights neighborhood, and all within walking distance to Whistler Village. The open concept living space offers the ambiance of a wood burning fireplace on cozy après ski nights, while a covered deck offers an ideal space to enjoy the summer evenings after a long day of Whistler activities. Completing the list of this well maintained four-season three bedroom/two-bathroom Whistler residence, include recent updates throughout, in-suite laundry and assigned parking.
Location
Province BC
Community Whistler Cay Heights
Area Whistler
Building/Complex Name Smoketree
Zoning RM1
Rooms
Basement Crawl
Kitchen 1
Interior
Interior Features ClthWsh/Dryr/Frdg/Stve/DW, Drapes/Window Coverings, Fireplace Insert, Microwave
Heating Baseboard
Fireplaces Number 1
Fireplaces Type Wood
Heat Source Baseboard
Exterior
Exterior Feature Balcony(s)
Amenities Available None
Roof Type Metal
Total Parking Spaces 2
Building
Story 2
Foundation Concrete Slab
Sewer City/Municipal
Water City/Municipal
Structure Type Frame - Wood
Others
Restrictions Rentals Allwd w/Restrctns
Tax ID 006-196-381
Energy Description Baseboard
Read Less
Want to know what your home might be worth? Contact us for a FREE valuation!

Our team is ready to help you sell your home for the highest possible price ASAP
Bought with Oakwyn Realty Ltd.






