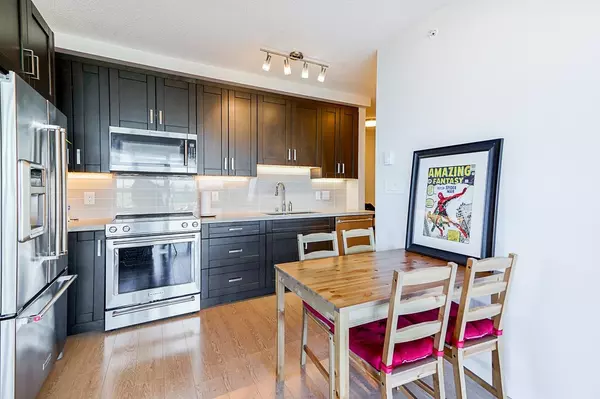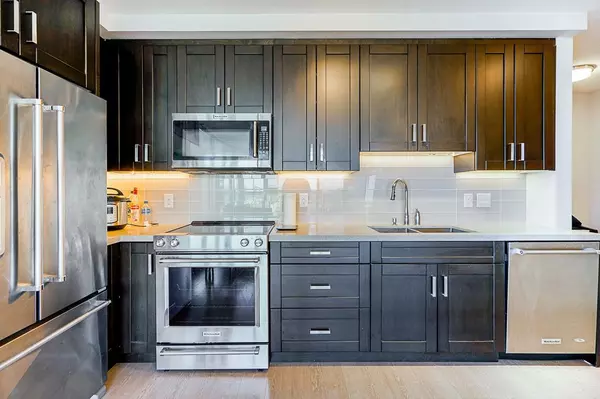$524,500
$524,500
For more information regarding the value of a property, please contact us for a free consultation.
11967 80 AVE #908 Delta, BC V4C 0E2
2 Beds
2 Baths
731 SqFt
Key Details
Sold Price $524,500
Property Type Condo
Sub Type Apartment/Condo
Listing Status Sold
Purchase Type For Sale
Square Footage 731 sqft
Price per Sqft $717
Subdivision Scottsdale
MLS Listing ID R2603058
Sold Date 07/24/21
Style 1 Storey,Corner Unit
Bedrooms 2
Full Baths 2
Maintenance Fees $355
Abv Grd Liv Area 731
Total Fin. Sqft 731
Rental Info Pets Allowed w/Rest.,Rentals Allowed
Year Built 2017
Annual Tax Amount $2,086
Tax Year 2020
Property Description
Welcome to North Delta''s premier high rise, DELTA RISE! This 2 bdrm, 2 bath corner unit has a great floor plan with extra flex area perfect for a den/desk off the foyer. The floor to ceilings windows let in lots of natural light and look out onto the huge wrap-around covered deck where you can enjoy the unobstructed South East city & mountain views. The kitchen features full sized stainless steel appliances, granite counters and lots of cabinet space. Both bedrooms are a good size and have built in wardrobes. Delta Rise has fabulous amenities including; exercise centre, expansive patios and gardens, firepit, outdoor BBQ, putting green, playground, clubhouse & games room. Shopping, schools and transit are all just a short walk from your front door.
Location
Province BC
Community Scottsdale
Area N. Delta
Building/Complex Name DELTA RISE
Zoning CD421
Rooms
Basement None
Kitchen 1
Interior
Interior Features ClthWsh/Dryr/Frdg/Stve/DW, Microwave
Heating Baseboard, Electric
Heat Source Baseboard, Electric
Exterior
Exterior Feature Balcony(s)
Garage Spaces 1.0
Amenities Available Elevator, Exercise Centre, In Suite Laundry, Storage
View Y/N Yes
View Panoramic
Roof Type Other
Total Parking Spaces 1
Building
Faces Southeast
Story 1
Foundation Concrete Perimeter
Sewer City/Municipal
Water City/Municipal
Locker Yes
Structure Type Concrete
Others
Restrictions Pets Allowed w/Rest.,Rentals Allowed
Tax ID 300-009-615
Energy Description Baseboard,Electric
Pets Allowed 2
Read Less
Want to know what your home might be worth? Contact us for a FREE valuation!

Our team is ready to help you sell your home for the highest possible price ASAP
Bought with Western Pine Realty






