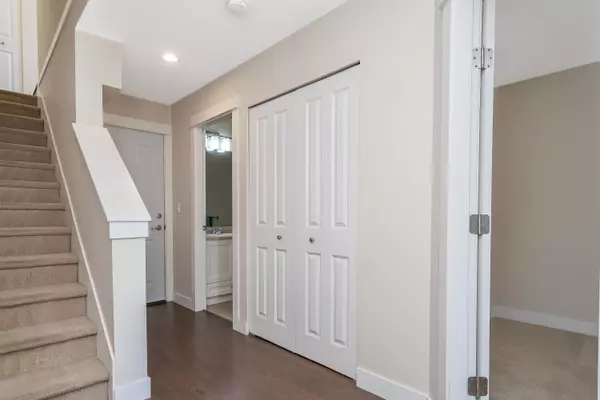$977,000
$999,888
2.3%For more information regarding the value of a property, please contact us for a free consultation.
2469 164 ST #56 Surrey, BC V3Z 3T4
3 Beds
3 Baths
1,750 SqFt
Key Details
Sold Price $977,000
Property Type Townhouse
Sub Type Townhouse
Listing Status Sold
Purchase Type For Sale
Square Footage 1,750 sqft
Price per Sqft $558
Subdivision Grandview Surrey
MLS Listing ID R2817714
Sold Date 10/14/23
Style 3 Storey
Bedrooms 3
Full Baths 3
Maintenance Fees $419
Abv Grd Liv Area 1,750
Total Fin. Sqft 1750
Rental Info Pets Allowed w/Rest.
Year Built 2012
Annual Tax Amount $3,186
Tax Year 2023
Property Description
END UNIT BRIGHT VIBRANT and yes VIVACIOUS: Welcome to Abbey Rd. The Land of dreams Life in Desirable Morgan Heights. Bustling Grandview neighborhood comes available Updates include New Hot Water Tank Sept. 2023, New Clothes washer dryer 2021, new kitchen sink 2022, S/S appliances, new garage door opener w/wifi control..in this large END UNIT 3 massive bed/3 full bath, Single garage w/ work space. This grandiose 1,750 sq ft of open living space. kitchen island, Large Patio off dining/kitchen, bbq gas hooked up. Steps away from the best dining, shopping, home depot, lululemon to name a few blocks away Edgewood park, Aquatic Centre, NEW Pacific Heights Elementary, and the NEW Grandview High school.
Location
Province BC
Community Grandview Surrey
Area South Surrey White Rock
Building/Complex Name Abbey Road
Zoning CD
Rooms
Basement None
Kitchen 1
Interior
Interior Features ClthWsh/Dryr/Frdg/Stve/DW, Disposal - Waste, Drapes/Window Coverings, Microwave, Range Top, Smoke Alarm, Windows - Thermo
Heating Baseboard, Electric
Fireplaces Number 1
Fireplaces Type Electric
Heat Source Baseboard, Electric
Exterior
Exterior Feature Balcony(s), Patio(s) & Deck(s)
Garage Spaces 1.0
Amenities Available Club House, Exercise Centre, In Suite Laundry, Playground
View Y/N No
Roof Type Asphalt
Total Parking Spaces 2
Building
Story 3
Foundation Concrete Perimeter
Sewer City/Municipal
Water City/Municipal
Locker No
Structure Type Frame - Wood
Others
Restrictions Pets Allowed w/Rest.
Tax ID 028-929-012
Energy Description Baseboard,Electric
Pets Allowed 2
Read Less
Want to know what your home might be worth? Contact us for a FREE valuation!

Our team is ready to help you sell your home for the highest possible price ASAP
Bought with Team 3000 Realty Ltd.





