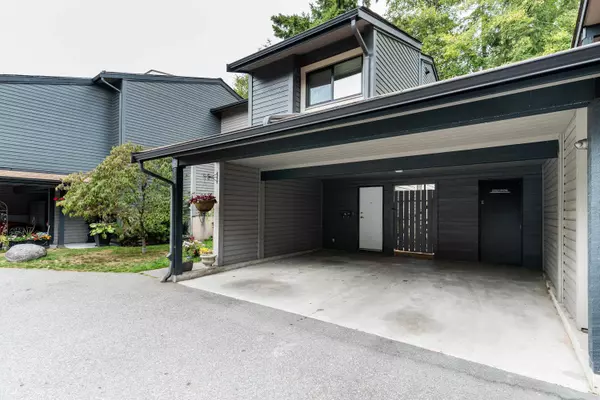$858,000
$849,785
1.0%For more information regarding the value of a property, please contact us for a free consultation.
7359 PINNACLE CT Vancouver, BC V5S 3Z1
3 Beds
4 Baths
1,957 SqFt
Key Details
Sold Price $858,000
Property Type Townhouse
Sub Type Townhouse
Listing Status Sold
Purchase Type For Sale
Square Footage 1,957 sqft
Price per Sqft $438
Subdivision Champlain Heights
MLS Listing ID R2817350
Sold Date 09/25/23
Style 2 Storey w/Bsmt.
Bedrooms 3
Full Baths 2
Half Baths 2
Maintenance Fees $521
Abv Grd Liv Area 745
Total Fin. Sqft 1957
Rental Info Pets Allowed,Rentals Not Allowed
Year Built 1979
Annual Tax Amount $2,210
Tax Year 2023
Property Description
Welcome to Park Lane! Don’t miss the opportunity to own this RARELY AVAILABLE townhome located in desirable Champlain Heights. This 2 storey with basement, 3 bedroom, 4 bathroom home features California closets, newer washer and dryer, fresh paint throughout, large backyard perfect for your family BBQ and furry pets, 2 car covered carport and 1957 sq. ft. of total living space. Strata amenities include outdoor swimming pool. Centrally located within walking distance of two Elementary Schools, Everett Crowley Park and Champlain Rec Center. Short drive to The River District and Metrotown. Act fast this one won’t last!!
Location
Province BC
Community Champlain Heights
Area Vancouver East
Building/Complex Name Park Lane
Zoning CD1
Rooms
Basement Full
Kitchen 1
Interior
Interior Features ClthWsh/Dryr/Frdg/Stve/DW, Windows - Thermo
Heating Baseboard
Fireplaces Number 1
Fireplaces Type Wood
Heat Source Baseboard
Exterior
Exterior Feature Patio(s)
Garage Spaces 2.0
Amenities Available Club House, In Suite Laundry, Pool; Outdoor
View Y/N No
Roof Type Asphalt
Total Parking Spaces 2
Building
Faces Southwest
Story 3
Foundation Concrete Perimeter
Sewer City/Municipal
Water City/Municipal
Locker No
Structure Type Frame - Wood
Others
Restrictions Pets Allowed,Rentals Not Allowed
Tax ID 005-592-151
Energy Description Baseboard
Pets Allowed No Restriction
Read Less
Want to know what your home might be worth? Contact us for a FREE valuation!

Our team is ready to help you sell your home for the highest possible price ASAP
Bought with Non Member / No Agency






