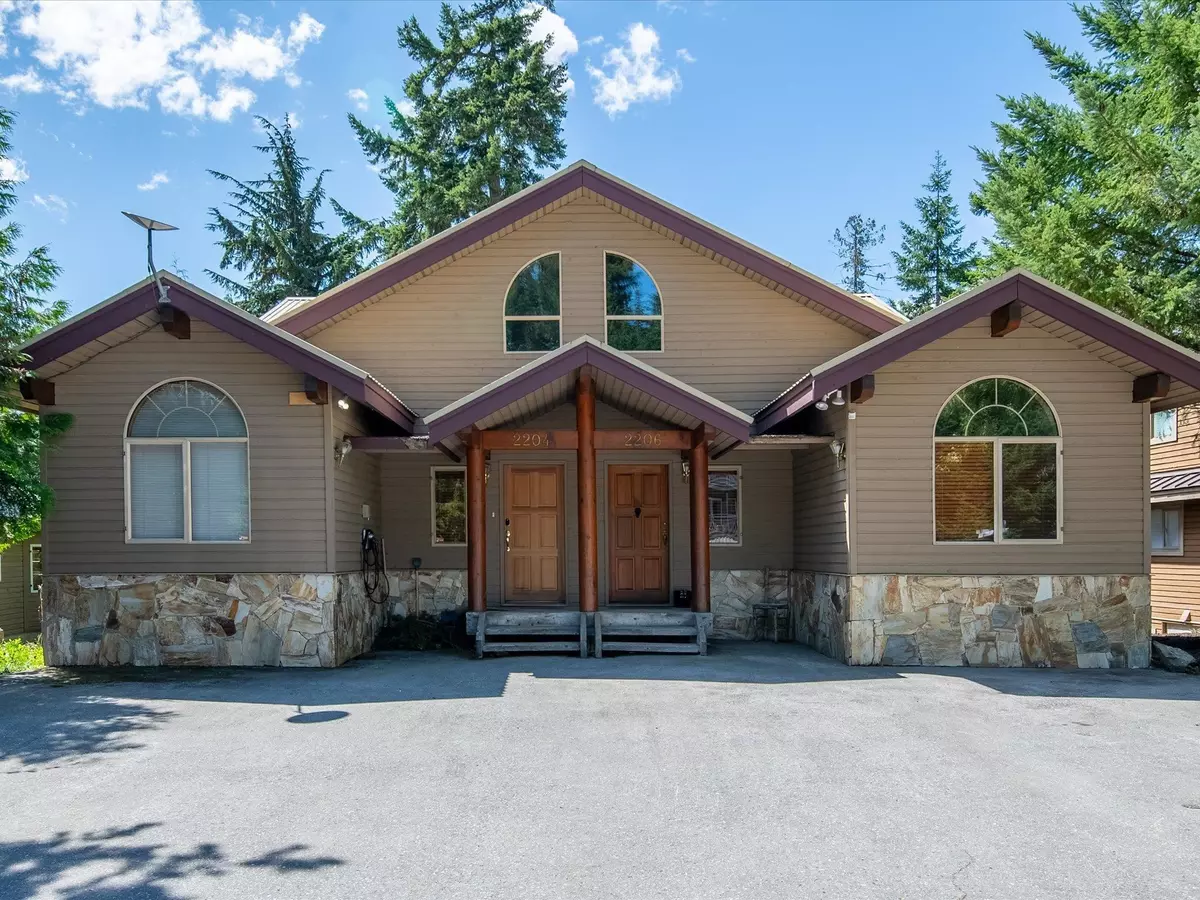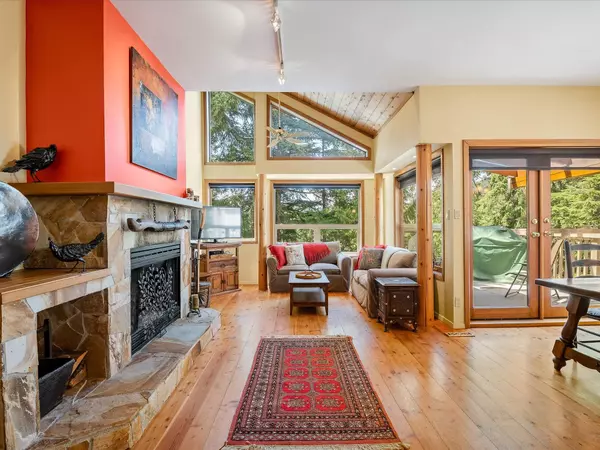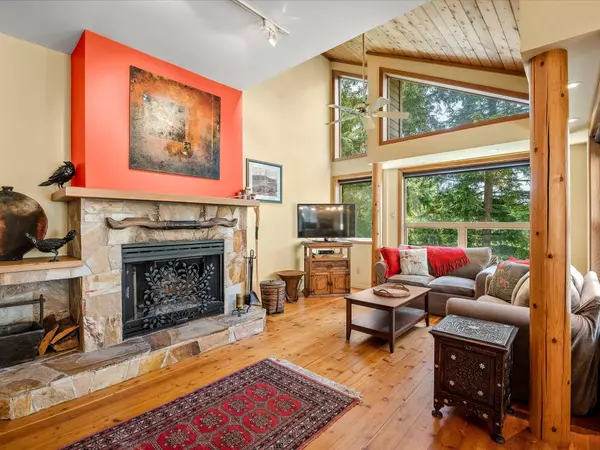$1,950,000
$2,250,000
13.3%For more information regarding the value of a property, please contact us for a free consultation.
2206 ASPEN DR Whistler, BC V8E 0A6
4 Beds
3 Baths
1,825 SqFt
Key Details
Sold Price $1,950,000
Property Type Multi-Family
Sub Type 1/2 Duplex
Listing Status Sold
Purchase Type For Sale
Square Footage 1,825 sqft
Price per Sqft $1,068
Subdivision Nordic
MLS Listing ID R2803660
Sold Date 09/14/23
Style 2 Storey w/Bsmt.
Bedrooms 4
Full Baths 3
Maintenance Fees $100
Abv Grd Liv Area 948
Total Fin. Sqft 1825
Rental Info Rentals Allwd w/Restrctns
Year Built 1990
Annual Tax Amount $6,345
Tax Year 2022
Property Description
This is a fantastic opportunity to own a home in coveted Aspen Ridge. You will love the location, just minutes from Whistler Creekside with its fabulous shops, some of Whistler''s best restaurants and proximity to Nita Lake, AlphaLake and the Valley Trail and the new high-speed 8-person Creekside Gondola. There are 2 bedrooms on the main floor, a nicely separated, primary bedroom with ensuite on the upper level plus a spacious flex room/bedroom and full bathroom on the basement level. With an open concept living area, vaulted ceilings, warm wood accents, abundant windows, and a serene, treed outlook, it provides a very convenient and comfortable layout for family living. There is a big storage area under the house for out-of-season gear. This is an estate sale - sold “as is, where is"
Location
Province BC
Community Nordic
Area Whistler
Building/Complex Name Aspen Ridge
Zoning RM10
Rooms
Basement Fully Finished
Kitchen 1
Interior
Interior Features ClthWsh/Dryr/Frdg/Stve/DW, Drapes/Window Coverings, Pantry, Vaulted Ceiling
Heating Baseboard, Forced Air, Natural Gas
Fireplaces Number 1
Fireplaces Type Wood
Heat Source Baseboard, Forced Air, Natural Gas
Exterior
Exterior Feature Sundeck(s)
Amenities Available None
Roof Type Metal
Total Parking Spaces 4
Building
Story 3
Foundation Concrete Perimeter
Sewer City/Municipal
Water City/Municipal
Structure Type Frame - Wood
Others
Restrictions Rentals Allwd w/Restrctns
Tax ID 015-935-507
Energy Description Baseboard,Forced Air,Natural Gas
Pets Allowed No Restriction
Read Less
Want to know what your home might be worth? Contact us for a FREE valuation!

Our team is ready to help you sell your home for the highest possible price ASAP
Bought with Whistler Real Estate Company Limited






