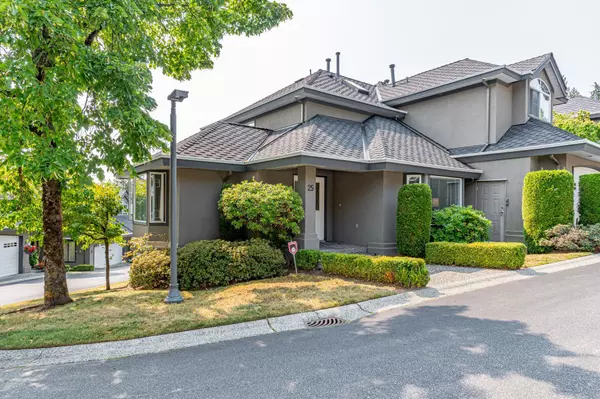$1,101,500
$1,100,000
0.1%For more information regarding the value of a property, please contact us for a free consultation.
2990 PANORAMA DR #25 Coquitlam, BC V3E 2W5
2 Beds
3 Baths
1,986 SqFt
Key Details
Sold Price $1,101,500
Property Type Townhouse
Sub Type Townhouse
Listing Status Sold
Purchase Type For Sale
Square Footage 1,986 sqft
Price per Sqft $554
Subdivision Westwood Plateau
MLS Listing ID R2810148
Sold Date 09/04/23
Style 3 Storey,End Unit
Bedrooms 2
Full Baths 2
Half Baths 1
Maintenance Fees $338
Abv Grd Liv Area 921
Total Fin. Sqft 1986
Rental Info Pets Allowed w/Rest.
Year Built 1992
Annual Tax Amount $2,767
Tax Year 2022
Property Description
Welcome to this immaculate 2-bed, 3-bath townhouse nestled in the prestigious Westwood Plateau neighborhood. This corner unit with vaulted ceilings has a ton of natural light and boasts a contemporary design, including an eat in kitchen with a separate formal dining room, and a large balcony. Updated kitchen with modern appliances, and a cozy fireplace in the living room. Solid oak hardwood floors on the upper and main levels. Ultimate privacy with the primary bedroom on the upper floor, with its en-suite bathroom that has a large soaker tub and a new skylight for a private oasis. The second bedroom on the lower floor is versatile and can serve as a teenagers bedroom, a guest room or a home office. New garage door and motor, and a new roof! Open house Sunday Sept 3rd from 1:00 to 3:00pm
Location
Province BC
Community Westwood Plateau
Area Coquitlam
Building/Complex Name Westbrook Village
Zoning RT-2
Rooms
Basement Full
Kitchen 1
Interior
Interior Features ClthWsh/Dryr/Frdg/Stve/DW
Heating Forced Air
Fireplaces Number 1
Fireplaces Type Gas - Natural
Heat Source Forced Air
Exterior
Exterior Feature Balcony(s)
Garage Spaces 2.0
Amenities Available Club House, In Suite Laundry
Roof Type Asphalt
Total Parking Spaces 4
Building
Story 3
Foundation Concrete Perimeter
Sewer City/Municipal
Water City/Municipal
Locker No
Structure Type Frame - Wood
Others
Restrictions Pets Allowed w/Rest.
Tax ID 017-876-010
Energy Description Forced Air
Pets Allowed 2
Read Less
Want to know what your home might be worth? Contact us for a FREE valuation!

Our team is ready to help you sell your home for the highest possible price ASAP
Bought with RE/MAX Sabre Realty Group






