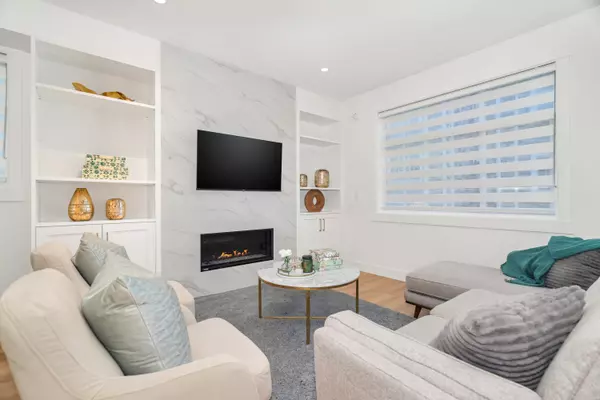$1,000,000
$998,888
0.1%For more information regarding the value of a property, please contact us for a free consultation.
9762 182A ST #34 Surrey, BC V4N 4J8
4 Beds
4 Baths
1,746 SqFt
Key Details
Sold Price $1,000,000
Property Type Townhouse
Sub Type Townhouse
Listing Status Sold
Purchase Type For Sale
Square Footage 1,746 sqft
Price per Sqft $572
Subdivision Fraser Heights
MLS Listing ID R2789031
Sold Date 06/16/23
Style 3 Storey,Corner Unit
Bedrooms 4
Full Baths 3
Half Baths 1
Maintenance Fees $309
Construction Status Under Construction
Abv Grd Liv Area 730
Total Fin. Sqft 1746
Rental Info Pets Allowed w/Rest.,Rentals Allowed
Year Built 2023
Tax Year 2022
Property Description
PRESTIGE By Sivia Construction, a collection of 34 luxurious Duplex Style Townhomes with fully enclosed yards.. This 4 bed + flex unit features an open layout and offers an entertainer''s dream kitchen consisting of a Kitchen Aid appliance package with a french door fridge, gas range, built-in microwave and dishwasher. High-end finishing throughout including soft-close shaker cabinets, custom lighting fixtures, black vessel sinks and black or gold hardware. Spa inspired Master ensuite features side-by-side sinks and showers with body jets. Gas fireplace, forced air gas furnace+rough in for A/C, Navien on demand hot water & gas bbq connection. Centrally located in Fraser Heights mins away from parks, schools, Guildford Town Centre and Willoughby Town Centre. SHOW HOME CLOSED JULY 1st/2nd.
Location
Province BC
Community Fraser Heights
Area North Surrey
Zoning CD
Rooms
Basement None
Kitchen 1
Interior
Interior Features ClthWsh/Dryr/Frdg/Stve/DW, Drapes/Window Coverings, Garage Door Opener, Microwave, Security - Roughed In, Vacuum - Roughed In
Heating Forced Air, Natural Gas
Fireplaces Number 1
Fireplaces Type Gas - Natural
Heat Source Forced Air, Natural Gas
Exterior
Exterior Feature Balcny(s) Patio(s) Dck(s), Fenced Yard
Garage Spaces 2.0
Amenities Available Club House, Exercise Centre, Garden, In Suite Laundry, Playground
View Y/N No
Roof Type Asphalt
Total Parking Spaces 2
Building
Story 3
Foundation Concrete Perimeter
Sewer City/Municipal
Water City/Municipal
Structure Type Frame - Wood
Construction Status Under Construction
Others
Restrictions Pets Allowed w/Rest.,Rentals Allowed
Tax ID 300-007-293
Energy Description Forced Air,Natural Gas
Pets Allowed 2
Read Less
Want to know what your home might be worth? Contact us for a FREE valuation!

Our team is ready to help you sell your home for the highest possible price ASAP
Bought with Parallel 49 Realty






