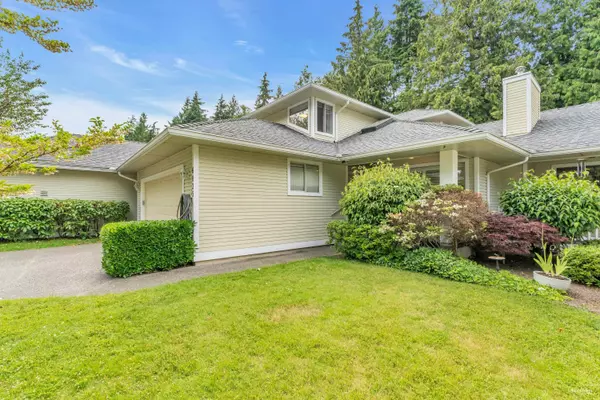$1,167,000
$1,188,000
1.8%For more information regarding the value of a property, please contact us for a free consultation.
6825 NICHOLSON RD Delta, BC V4E 1Z8
4 Beds
4 Baths
2,582 SqFt
Key Details
Sold Price $1,167,000
Property Type Townhouse
Sub Type Townhouse
Listing Status Sold
Purchase Type For Sale
Square Footage 2,582 sqft
Price per Sqft $451
Subdivision Sunshine Hills Woods
MLS Listing ID R2786824
Sold Date 06/24/23
Style 2 Storey w/Bsmt.
Bedrooms 4
Full Baths 3
Half Baths 1
Maintenance Fees $418
Abv Grd Liv Area 948
Total Fin. Sqft 2582
Rental Info Pets Allowed w/Rest.,Rentals Allwd w/Restrctns
Year Built 1988
Annual Tax Amount $2,930
Tax Year 2022
Property Description
Rarely available Creekside in the heart of Sunshine Hill Woods!! Creekside is backing on beautiful greenbelt with Cougar Creek running through the neighborhoods in Sunshine Hill. Great school catchment with Cougar Canyon Elementary and Seaquam Secondary in walking distance. This well maintained townhouse features 4 bedrooms & 3.5 bathrooms, with recent upgrades include; laminate flooring throughout, fresh paint, whole set of stainless steel appliances, LED ceiling pop lights, and more. Main floor features double ceiling height living and dining rooms, and U-shape kitchen. Upstair 2 bedrooms have custom made tatami beds with built-in LED lights, and ensuite bathrooms. Fully finished basement has 2 bedrooms and a full bathroom. Must See!
Location
Province BC
Community Sunshine Hills Woods
Area N. Delta
Zoning RT40
Rooms
Basement Fully Finished
Kitchen 1
Interior
Interior Features ClthWsh/Dryr/Frdg/Stve/DW, Garage Door Opener
Heating Baseboard, Electric
Fireplaces Number 1
Fireplaces Type Wood
Heat Source Baseboard, Electric
Exterior
Exterior Feature Balcny(s) Patio(s) Dck(s)
Garage Spaces 2.0
Amenities Available None
View Y/N Yes
View GREENBELT
Roof Type Asphalt
Total Parking Spaces 2
Building
Story 3
Foundation Concrete Perimeter
Sewer City/Municipal
Water City/Municipal
Structure Type Frame - Wood
Others
Restrictions Pets Allowed w/Rest.,Rentals Allwd w/Restrctns
Tax ID 011-520-728
Energy Description Baseboard,Electric
Read Less
Want to know what your home might be worth? Contact us for a FREE valuation!

Our team is ready to help you sell your home for the highest possible price ASAP
Bought with Macdonald Realty Westmar





