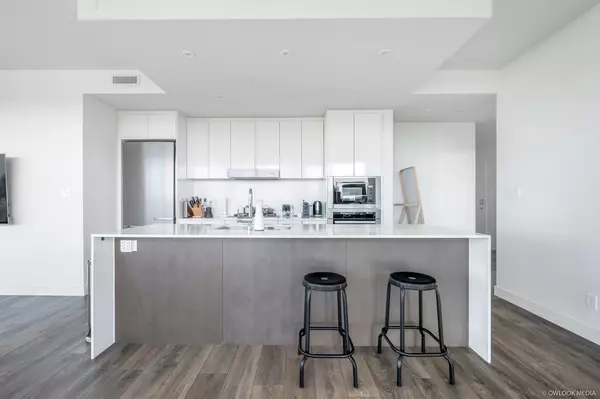$1,695,000
$1,699,800
0.3%For more information regarding the value of a property, please contact us for a free consultation.
5699 BAILLIE ST #705 Vancouver, BC V5Z 3M7
2 Beds
2 Baths
1,193 SqFt
Key Details
Sold Price $1,695,000
Property Type Condo
Sub Type Apartment/Condo
Listing Status Sold
Purchase Type For Sale
Square Footage 1,193 sqft
Price per Sqft $1,420
Subdivision Cambie
MLS Listing ID R2751505
Sold Date 06/08/23
Style Corner Unit,Penthouse
Bedrooms 2
Full Baths 2
Maintenance Fees $843
Abv Grd Liv Area 1,193
Total Fin. Sqft 1193
Rental Info Rentals Allowed
Year Built 2017
Annual Tax Amount $3,659
Tax Year 2022
Property Description
Rarely Found Penthouse award winning bold design by architect Amo Matis located in the most desirable Westside area across Oakridge Mall.Southwest facing corner unit with over 200 sq.ft. wrap around balcony! Open layout, 9''ceilings, floor-to-ceiling windows with UV proof window film, electric curtains, gourmet kitchen with 6 pieces Miele appliances package, Large granite counter top with lots of cabinet space. Air conditioning smart home, Luxury fixtures also includes the upgrade electric switches can be operated by your cell phone remotely. Huge roof top deck.Steps to shopping, grocery, recreation& SkyTrain. Famous School Catchment: Langara College, Dr. Jamieson Elementary, W. Churchill & E. Hamber Secondary. First Open House Mar. 26th(Sun.) 2-4PM, By Appointment Only
Location
Province BC
Community Cambie
Area Vancouver West
Building/Complex Name APERTURE
Zoning CD-1
Rooms
Basement None
Kitchen 1
Interior
Interior Features Air Conditioning, ClthWsh/Dryr/Frdg/Stve/DW, Microwave, Smoke Alarm
Heating Geothermal
Heat Source Geothermal
Exterior
Exterior Feature Balcony(s)
Garage Spaces 1.0
Amenities Available Club House, Elevator, In Suite Laundry, Storage
View Y/N Yes
View CITY
Roof Type Other
Total Parking Spaces 1
Building
Faces Southwest
Story 1
Foundation Concrete Perimeter
Sewer City/Municipal
Water City/Municipal
Locker Yes
Structure Type Concrete
Others
Restrictions Rentals Allowed
Tax ID 030-141-133
Energy Description Geothermal
Read Less
Want to know what your home might be worth? Contact us for a FREE valuation!

Our team is ready to help you sell your home for the highest possible price ASAP
Bought with RE/MAX City Realty






