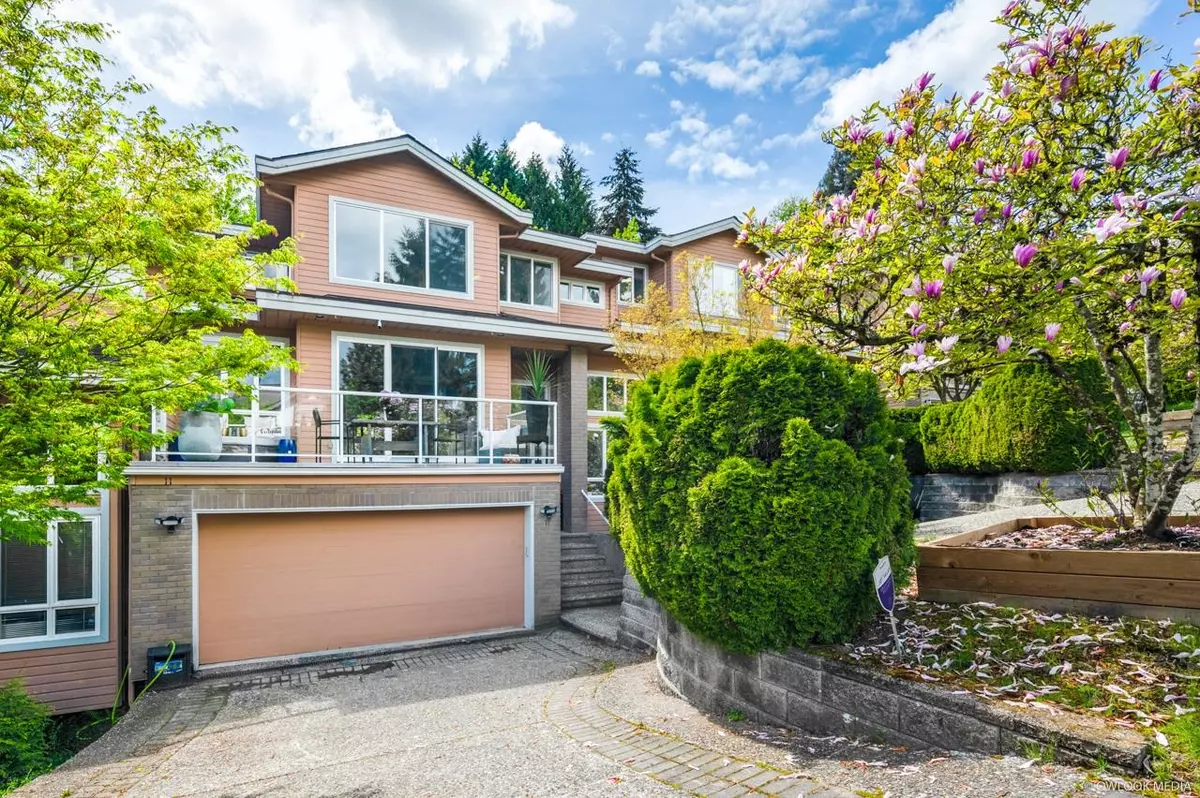$1,990,000
$2,058,000
3.3%For more information regarding the value of a property, please contact us for a free consultation.
5237 OAKMOUNT CRES #11 Burnaby, BC V5H 4S6
5 Beds
4 Baths
3,172 SqFt
Key Details
Sold Price $1,990,000
Property Type Townhouse
Sub Type Townhouse
Listing Status Sold
Purchase Type For Sale
Square Footage 3,172 sqft
Price per Sqft $627
Subdivision Oaklands
MLS Listing ID R2775813
Sold Date 05/15/23
Style 3 Storey
Bedrooms 5
Full Baths 3
Half Baths 1
Maintenance Fees $390
Abv Grd Liv Area 1,323
Total Fin. Sqft 3172
Rental Info Pets Allowed,Rentals Allowed
Year Built 1996
Annual Tax Amount $3,951
Tax Year 2022
Property Description
Introducing Unit 11: A Luxurious 5-Bed, 4-Bath Haven in Burnaby? Experience refined living in this fully renovated Unit 11, located in a private and secure neighborhood in Burnaby, BC. With 5 bedrooms and 4 bathrooms, this meticulously designed property offers a luxurious lifestyle. The open-concept layout showcases impeccable finishes, including a chef''s kitchen as the centerpiece. The master suite and additional bedrooms provide tranquility and comfort. Outdoor living is enhanced with a spacious patio, perfect for enjoying the serene surroundings. Embrace a lifestyle of distinction at Unit 11—a rare opportunity in Burnaby, BC. Contact us for more information or to schedule a private viewing.
Location
Province BC
Community Oaklands
Area Burnaby South
Zoning CD
Rooms
Basement Fully Finished
Kitchen 1
Interior
Interior Features ClthWsh/Dryr/Frdg/Stve/DW, Garage Door Opener
Heating Forced Air, Natural Gas
Fireplaces Number 2
Fireplaces Type Gas - Natural
Heat Source Forced Air, Natural Gas
Exterior
Exterior Feature Balcny(s) Patio(s) Dck(s)
Garage Spaces 2.0
Amenities Available None
View Y/N Yes
View DEER LAKE PARK & MOUNTAIN
Roof Type Asphalt
Total Parking Spaces 4
Building
Story 3
Foundation Concrete Perimeter
Sewer City/Municipal
Water City/Municipal
Structure Type Frame - Wood
Others
Restrictions Pets Allowed,Rentals Allowed
Tax ID 023-325-305
Energy Description Forced Air,Natural Gas
Read Less
Want to know what your home might be worth? Contact us for a FREE valuation!

Our team is ready to help you sell your home for the highest possible price ASAP
Bought with Royal LePage Global Force Realty






