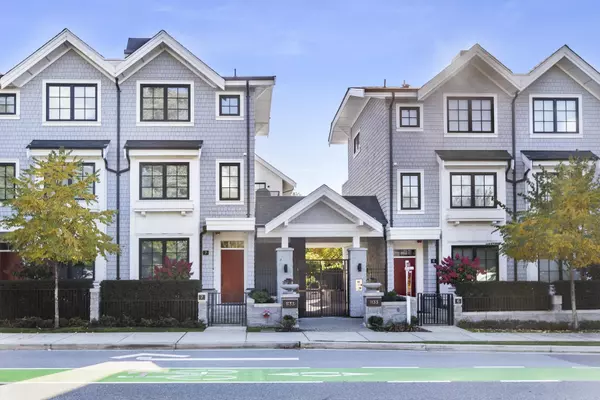$1,750,000
$1,750,000
For more information regarding the value of a property, please contact us for a free consultation.
1133 RIDGEWOOD DR #22 North Vancouver, BC V7R 0A4
3 Beds
4 Baths
1,960 SqFt
Key Details
Sold Price $1,750,000
Property Type Townhouse
Sub Type Townhouse
Listing Status Sold
Purchase Type For Sale
Square Footage 1,960 sqft
Price per Sqft $892
Subdivision Edgemont
MLS Listing ID R2774405
Sold Date 05/17/23
Style Inside Unit
Bedrooms 3
Full Baths 3
Half Baths 1
Maintenance Fees $521
Abv Grd Liv Area 614
Total Fin. Sqft 1960
Rental Info Pets Allowed,Rentals Allowed
Year Built 2019
Annual Tax Amount $6,072
Tax Year 2022
Property Description
Showing by private appointment only // Are you looking for a like-new low maintenance alternative to a single family home? Ready to downsize but not give up all the space? This private 3 bed + flex executive townhome at popular Edgemont Walk might be the one! Inside, find high-end finishings incl. hw floors, over-height ceilings, triple pane windows and air conditioning. The chefs kitchen is sure to impress w/ integrated Wolf and Sub Zero appliances, gas cooktop, loads of pantry space and wine fridge! Entertain guests at your large peninsula. Upstairs, find two large bedrooms, one with ensuite and house size side-by-side washer and dryer. Escape to the top floor primary bedroom with private patio + mountain views! Enjoy a private 2 car garage w/ direct access to home and private elevator!
Location
Province BC
Community Edgemont
Area North Vancouver
Building/Complex Name Edgemont Walk
Zoning CD
Rooms
Basement Fully Finished
Kitchen 1
Interior
Interior Features Air Conditioning, ClthWsh/Dryr/Frdg/Stve/DW, Drapes/Window Coverings, Hot Water Dispenser, Smoke Alarm, Sprinkler - Fire, Wine Cooler
Heating Baseboard, Hot Water, Natural Gas
Heat Source Baseboard, Hot Water, Natural Gas
Exterior
Exterior Feature Balcny(s) Patio(s) Dck(s)
Garage Spaces 2.0
Amenities Available Air Cond./Central, Elevator, In Suite Laundry, Playground
View Y/N Yes
View Mountain
Roof Type Torch-On
Total Parking Spaces 2
Building
Story 4
Foundation Concrete Perimeter
Sewer City/Municipal
Water City/Municipal
Structure Type Frame - Wood
Others
Restrictions Pets Allowed,Rentals Allowed
Tax ID 030-693-161
Energy Description Baseboard,Hot Water,Natural Gas
Pets Allowed 2
Read Less
Want to know what your home might be worth? Contact us for a FREE valuation!

Our team is ready to help you sell your home for the highest possible price ASAP
Bought with Icon&co. Boutique Inc.






