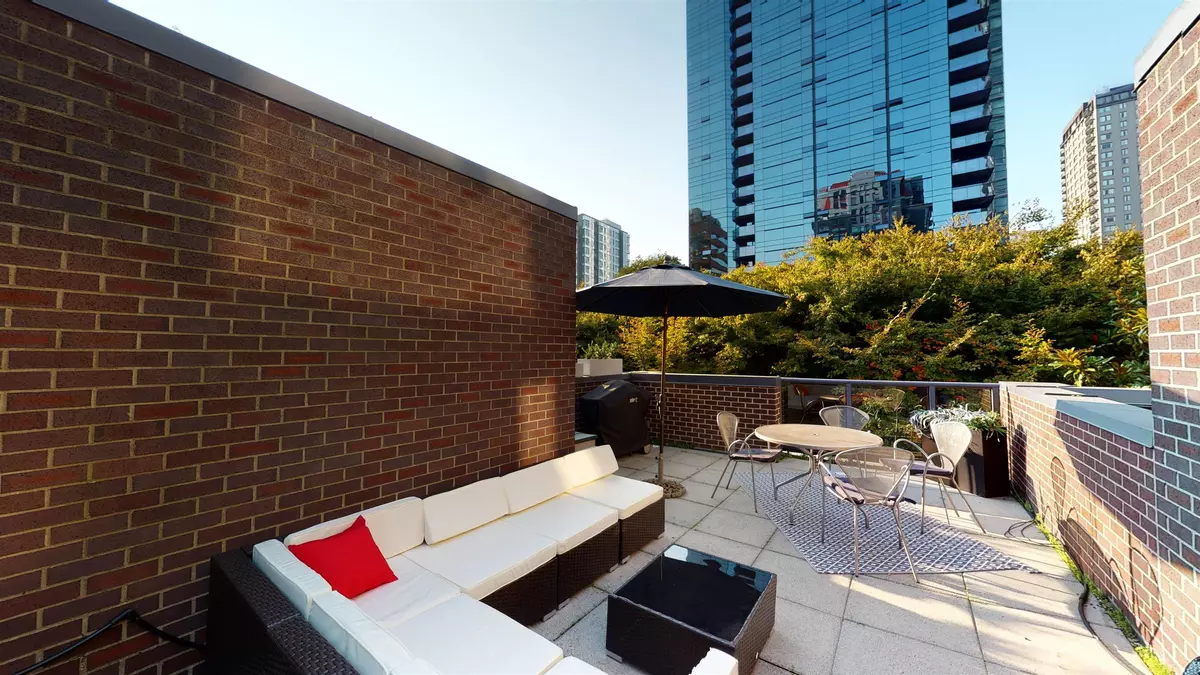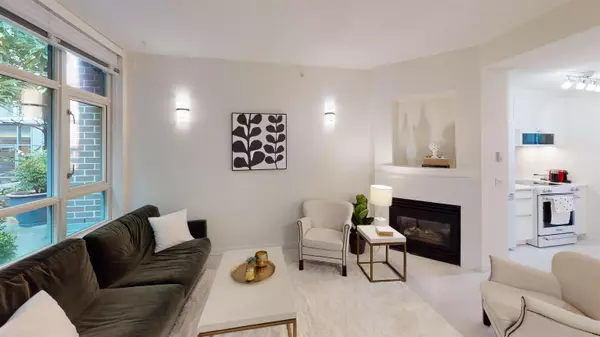$1,082,500
$1,089,000
0.6%For more information regarding the value of a property, please contact us for a free consultation.
1068 HORNBY ST #TH 102 Vancouver, BC V6Z 2Y7
2 Beds
2 Baths
910 SqFt
Key Details
Sold Price $1,082,500
Property Type Townhouse
Sub Type Townhouse
Listing Status Sold
Purchase Type For Sale
Square Footage 910 sqft
Price per Sqft $1,189
Subdivision Downtown Vw
MLS Listing ID R2772252
Sold Date 05/11/23
Style 2 Storey
Bedrooms 2
Full Baths 1
Half Baths 1
Maintenance Fees $429
Abv Grd Liv Area 461
Total Fin. Sqft 910
Rental Info Pets Allowed w/Rest.,Rentals Allwd w/Restrctns
Year Built 2000
Annual Tax Amount $2,771
Tax Year 2022
Property Description
The perfect downtown oasis offers security, and privacy like no other! Featuring your own 365-square-foot rooftop deck which is an entertainer''s dream. Plus, you can enjoy being nestled under the green canopy of the courtyard forest. A secluded courtyard patio at your front door so you can enjoy the water fountain and have a good night’s sleep while tucked away from the downtown buzz. Inside this newly renovated 981 sq. ft. townhome, the main floor offers living room, dining/den room and kitchen and a powder bathroom. Upstairs you will find the two bedrooms, the master features floor to ceiling windows one full bath and the second bedroom has a rear facing patio This townhouse location in the heart of downtown’s best shopping and restaurants. Includes 1 underground, secured parking.
Location
Province BC
Community Downtown Vw
Area Vancouver West
Building/Complex Name The Canadian
Zoning DD
Rooms
Basement None
Kitchen 1
Interior
Interior Features ClthWsh/Dryr/Frdg/Stve/DW, Dishwasher, Drapes/Window Coverings
Heating Baseboard, Electric, Natural Gas
Fireplaces Number 1
Fireplaces Type Gas - Natural
Heat Source Baseboard, Electric, Natural Gas
Exterior
Exterior Feature Balcny(s) Patio(s) Dck(s)
Garage Spaces 1.0
Amenities Available Club House, In Suite Laundry
View Y/N Yes
View City
Roof Type Tile - Concrete
Total Parking Spaces 1
Building
Story 2
Foundation Concrete Slab
Sewer City/Municipal
Water City/Municipal
Structure Type Concrete
Others
Restrictions Pets Allowed w/Rest.,Rentals Allwd w/Restrctns
Tax ID 024-772-607
Energy Description Baseboard,Electric,Natural Gas
Pets Allowed 1
Read Less
Want to know what your home might be worth? Contact us for a FREE valuation!

Our team is ready to help you sell your home for the highest possible price ASAP
Bought with Coldwell Banker Marquise Realty






