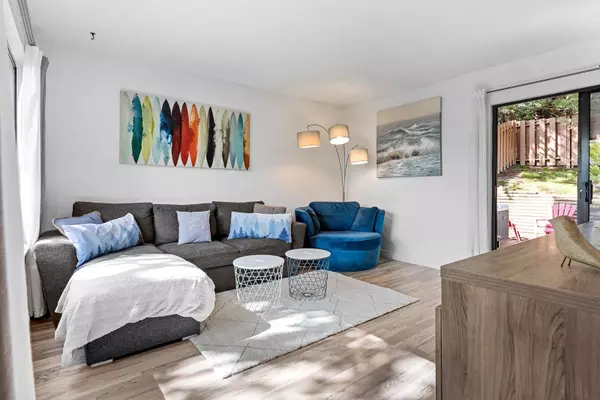$946,500
$879,900
7.6%For more information regarding the value of a property, please contact us for a free consultation.
413 CARDIFF WAY Port Moody, BC V3H 3S9
4 Beds
3 Baths
1,438 SqFt
Key Details
Sold Price $946,500
Property Type Townhouse
Sub Type Townhouse
Listing Status Sold
Purchase Type For Sale
Square Footage 1,438 sqft
Price per Sqft $658
Subdivision College Park Pm
MLS Listing ID R2775618
Sold Date 05/15/23
Style 2 Storey w/Bsmt.
Bedrooms 4
Full Baths 2
Half Baths 1
Maintenance Fees $501
Abv Grd Liv Area 560
Total Fin. Sqft 1438
Rental Info Pets Allowed w/Rest.
Year Built 1978
Annual Tax Amount $2,605
Tax Year 2022
Property Description
One of the nicest homes in Easthill! This END UNIT town home has 4 bedrooms, 3 bathrooms & is at the back of the complex with a private West facing, fenced back yard with Hot Tub. The updates are extensive & include some major items: furnace 2021, tankless high efficiency hot water 2021,windows 2006,roof & skylight 2019,updated kitchen cabinets, Quartz countertop, updated bathrooms, laminate flooring, attic insulation, new electrical panel, new washer & dryer, new fridge/ stove/ dishwasher, new paint & lighting. Complete renovation of downstairs: new bedroom & bathroom with shower in 2021, both with in floor heating. Great open layout with fenced back yard PLUS a large deck off your kitchen area! 220v power in carport shed for your electric vehicle.
Location
Province BC
Community College Park Pm
Area Port Moody
Building/Complex Name EASTHILL
Zoning STRATA
Rooms
Basement Full, Fully Finished, Separate Entry
Kitchen 1
Interior
Interior Features ClthWsh/Dryr/Frdg/Stve/DW, Hot Tub Spa/Swirlpool
Heating Forced Air, Natural Gas, Radiant
Heat Source Forced Air, Natural Gas, Radiant
Exterior
Exterior Feature Balcony(s), Fenced Yard, Patio(s)
Garage Spaces 2.0
Amenities Available Club House, In Suite Laundry, Pool; Indoor, Recreation Center, Storage
View Y/N Yes
View Mountain and small water View
Roof Type Asphalt
Total Parking Spaces 2
Building
Story 3
Foundation Concrete Perimeter
Sewer City/Municipal
Water City/Municipal
Locker Yes
Structure Type Frame - Wood
Others
Restrictions Pets Allowed w/Rest.
Tax ID 000-514-772
Energy Description Forced Air,Natural Gas,Radiant
Pets Allowed 2
Read Less
Want to know what your home might be worth? Contact us for a FREE valuation!

Our team is ready to help you sell your home for the highest possible price ASAP
Bought with Bellevue Realty Group






