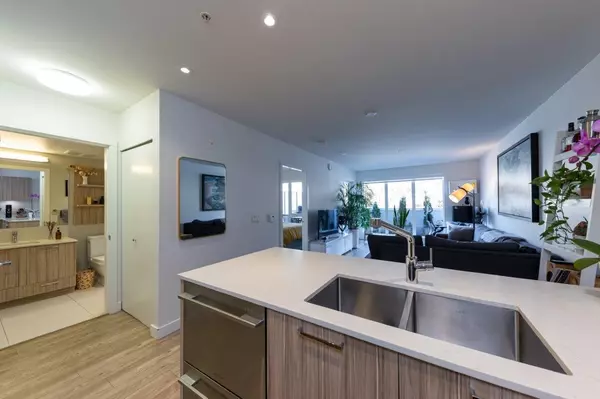$595,000
$595,000
For more information regarding the value of a property, please contact us for a free consultation.
1061 MARINE DR #212 North Vancouver, BC V7P 1S6
1 Bed
1 Bath
598 SqFt
Key Details
Sold Price $595,000
Property Type Condo
Sub Type Apartment/Condo
Listing Status Sold
Purchase Type For Sale
Square Footage 598 sqft
Price per Sqft $994
Subdivision Norgate
MLS Listing ID R2764147
Sold Date 05/07/23
Style 1 Storey
Bedrooms 1
Full Baths 1
Maintenance Fees $348
Abv Grd Liv Area 598
Total Fin. Sqft 598
Rental Info Pets Allowed w/Rest.,Rentals Allowed
Year Built 2018
Annual Tax Amount $2,884
Tax Year 2022
Property Description
Fantastic value at X61! The home is well laid out with a generously sized kitchen, featuring stainless steel appliances, gas cook top, and plenty of counter space including a peninsula with bar seating. The bedroom features a walk through closet and semi-ensuite bathroom and is set back nicely from the very large (137 sqft) L-shaped deck for added privacy. The home has been lovingly maintained by the original owner and shows extremely well. Nothing to do here but move in and enjoy. The suite comes with 1 parking stall and is pet friendly!
Location
Province BC
Community Norgate
Area North Vancouver
Building/Complex Name X61
Zoning C9
Rooms
Basement None
Kitchen 1
Interior
Interior Features Clothes Washer/Dryer, Microwave, Oven - Built In, Range Top, Refrigerator
Heating Baseboard, Electric
Heat Source Baseboard, Electric
Exterior
Exterior Feature Patio(s) & Deck(s)
Garage Spaces 1.0
Amenities Available Bike Room, Elevator, Garden, In Suite Laundry, Storage
Roof Type Asphalt
Total Parking Spaces 1
Building
Faces North
Story 1
Foundation Concrete Perimeter
Sewer City/Municipal
Water City/Municipal
Structure Type Frame - Wood
Others
Restrictions Pets Allowed w/Rest.,Rentals Allowed
Tax ID 030-319-102
Energy Description Baseboard,Electric
Pets Allowed No Restriction
Read Less
Want to know what your home might be worth? Contact us for a FREE valuation!

Our team is ready to help you sell your home for the highest possible price ASAP
Bought with Sutton Group - 1st West Realty






