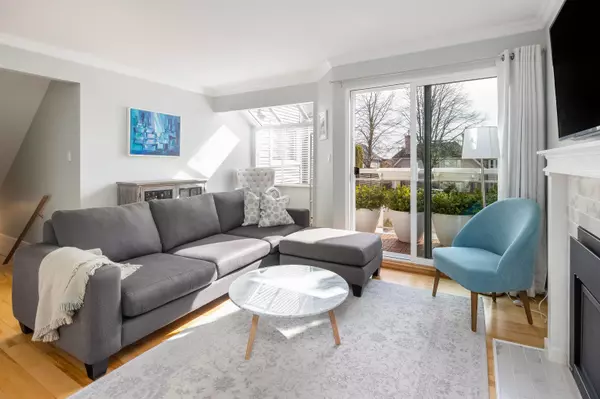$1,348,000
$1,350,000
0.1%For more information regarding the value of a property, please contact us for a free consultation.
224 E 6TH ST North Vancouver, BC V7L 1P5
3 Beds
3 Baths
1,325 SqFt
Key Details
Sold Price $1,348,000
Property Type Townhouse
Sub Type Townhouse
Listing Status Sold
Purchase Type For Sale
Square Footage 1,325 sqft
Price per Sqft $1,017
Subdivision Lower Lonsdale
MLS Listing ID R2772134
Sold Date 05/02/23
Style Corner Unit,End Unit
Bedrooms 3
Full Baths 2
Half Baths 1
Maintenance Fees $302
Abv Grd Liv Area 1,325
Total Fin. Sqft 1325
Rental Info Pets Allowed w/Rest.,Rentals Allowed
Year Built 1986
Annual Tax Amount $3,395
Tax Year 2022
Property Description
Situated on one of Lower Lonsdale''s tree lined streets, is this South East facing duplex style 3 bed townhome. The three bedrooms and two bathrooms are located on the upper level. The bright primary bedroom has an ensuite and walk in closet. The main level has open eating & living area with a new cozy gas fireplace and powder room. The playroom could also act as a formal dining area. The wraparound fenced outdoor space is perfect for kids and pets to play. The lower level flex space is a laundry and mudroom, or could be converted into an office. There are 2 full size lockers attached to a private single garage, and additional designated parking in the driveway. Outstanding location walking distance to the amenities, parks, shops and transit in Lower Lonsdale & Central Lonsdale.
Location
Province BC
Community Lower Lonsdale
Area North Vancouver
Zoning CD-055
Rooms
Basement None
Kitchen 1
Interior
Interior Features ClthWsh/Dryr/Frdg/Stve/DW, Drapes/Window Coverings, Garage Door Opener
Heating Baseboard
Fireplaces Number 1
Fireplaces Type Gas - Natural
Heat Source Baseboard
Exterior
Exterior Feature Patio(s), Patio(s) & Deck(s)
Garage Spaces 1.0
Amenities Available In Suite Laundry, Storage
View Y/N Yes
View City
Roof Type Asphalt
Total Parking Spaces 1
Building
Story 3
Foundation Concrete Perimeter
Sewer City/Municipal
Water City/Municipal
Locker Yes
Structure Type Frame - Wood
Others
Restrictions Pets Allowed w/Rest.,Rentals Allowed
Tax ID 005-407-401
Energy Description Baseboard
Read Less
Want to know what your home might be worth? Contact us for a FREE valuation!

Our team is ready to help you sell your home for the highest possible price ASAP
Bought with Rennie & Associates Realty Ltd.






