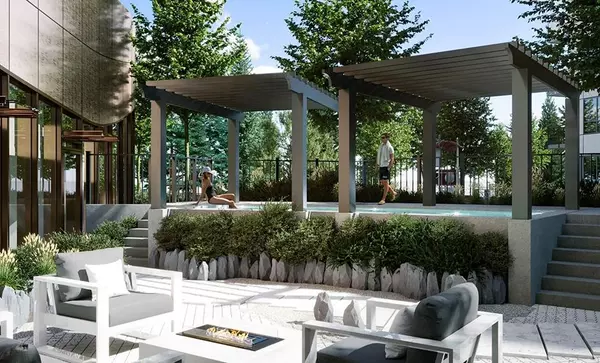$935,900
$935,900
For more information regarding the value of a property, please contact us for a free consultation.
5938 OLIVE AVE #1703 Burnaby, BC V0V 0V0
2 Beds
2 Baths
828 SqFt
Key Details
Sold Price $935,900
Property Type Condo
Sub Type Apartment/Condo
Listing Status Sold
Purchase Type For Sale
Square Footage 828 sqft
Price per Sqft $1,130
Subdivision Metrotown
MLS Listing ID R2769821
Sold Date 04/19/23
Style 5 Plus Level,Inside Unit
Bedrooms 2
Full Baths 2
Maintenance Fees $408
Construction Status Under Construction
Abv Grd Liv Area 828
Total Fin. Sqft 828
Rental Info Pets Allowed w/Rest.,Rentals Allowed
Property Description
Welcome to Perla by Polygon, where you will enjoy park tranquility and Metrotown urban energy at the same time . Steps away, Central Park offers year-round beauty and lively spaces for fun events. An inexhaustible assortment of brand-name stores, dining and entertainment options are also available just down a tree-lined boulevard. This thoughtfully laid out floorplan features 9'' ceilings, air-conditioned interiors, and a sleek kitchen appointed with Fulgar Milano appliances, and a large ensuite with dual sinks and a spa shower. Just an elevator ride away, over 20,000 sq. ft. of residents-only amenities offer a luxurious work-life balance. Visit our sales office at 6039 McKay Ave., Burnaby, open daily noon to 6pm except Fridays.
Location
Province BC
Community Metrotown
Area Burnaby South
Building/Complex Name PERLA
Zoning CD-RM5
Rooms
Basement None
Kitchen 0
Interior
Interior Features ClthWsh/Dryr/Frdg/Stve/DW, Drapes/Window Coverings, Microwave, Smoke Alarm, Sprinkler - Fire, Stove
Heating Heat Pump
Heat Source Heat Pump
Exterior
Exterior Feature Balcony(s)
Garage Spaces 1.0
Amenities Available Bike Room, Elevator, Exercise Centre, Garden, Playground, Swirlpool/Hot Tub, Concierge
Roof Type Other
Total Parking Spaces 1
Building
Faces North
Story 1
Foundation Concrete Slab
Sewer Sanitation
Water City/Municipal
Locker No
Structure Type Concrete
Construction Status Under Construction
Others
Restrictions Pets Allowed w/Rest.,Rentals Allowed
Tax ID 800-161-121
Energy Description Heat Pump
Pets Allowed 2
Read Less
Want to know what your home might be worth? Contact us for a FREE valuation!

Our team is ready to help you sell your home for the highest possible price ASAP
Bought with RE/MAX Crest Realty






