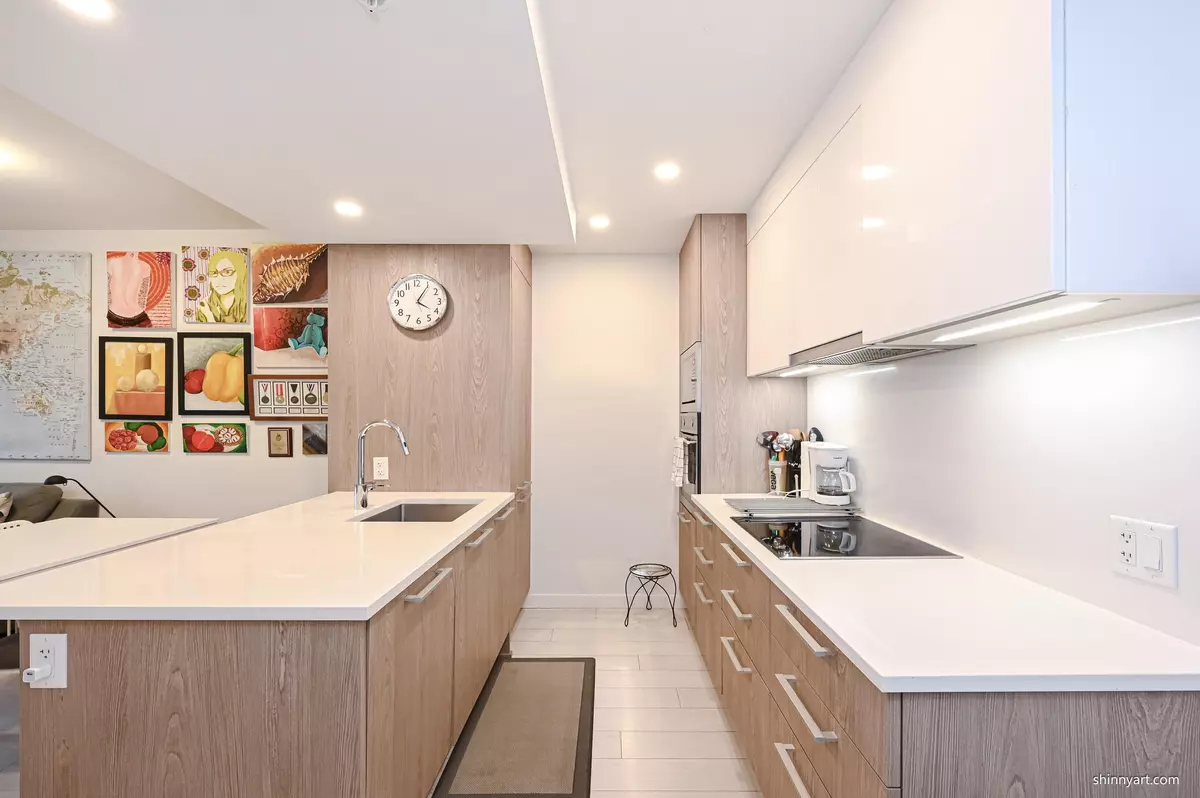$720,000
$749,000
3.9%For more information regarding the value of a property, please contact us for a free consultation.
2508 WATSON ST #310 Vancouver, BC V5T 3G9
1 Bed
1 Bath
583 SqFt
Key Details
Sold Price $720,000
Property Type Condo
Sub Type Apartment/Condo
Listing Status Sold
Purchase Type For Sale
Square Footage 583 sqft
Price per Sqft $1,234
Subdivision Mount Pleasant Ve
MLS Listing ID R2751892
Sold Date 04/11/23
Style 1 Storey
Bedrooms 1
Half Baths 1
Maintenance Fees $377
Abv Grd Liv Area 583
Total Fin. Sqft 583
Rental Info Pets Allowed w/Rest.,Rentals Allowed
Year Built 2019
Annual Tax Amount $1,868
Tax Year 2022
Property Description
The Independent - One of the best locations in Mountain Pleasant. Walking distance to future SkyTrain station, shops, restaurants and parks. This boutique one bedroom + one den offers gorgeous mountain and city views. Practical and functional layout, gourmet kitchen with S/S appliances, Italian cabinets and induction cook top. Building amenity features lounge with kitchen, meeting room, workshop, Gym and guest room. One parking and one locker included. It''s a perfect home for young families as well as a great investment. Call today. A pleasure to show! Open house by appointment: Sat.(April 1) 1:30-3:30 pm
Location
Province BC
Community Mount Pleasant Ve
Area Vancouver East
Zoning CD-1
Rooms
Basement None
Kitchen 1
Interior
Interior Features Air Conditioning, Clothes Dryer, Clothes Washer, ClthWsh/Dryr/Frdg/Stve/DW, Dishwasher, Oven - Built In, Refrigerator, Smoke Alarm, Sprinkler - Fire, Stove
Heating Electric, Heat Pump
Heat Source Electric, Heat Pump
Exterior
Exterior Feature Balcony(s)
Garage Spaces 1.0
Amenities Available Air Cond./Central, Bike Room, Elevator, Exercise Centre, Garden, Storage
View Y/N Yes
View MOUNTAIN AND CITY VIEW
Roof Type Torch-On
Total Parking Spaces 1
Building
Faces East
Story 1
Foundation Concrete Slab
Sewer City/Municipal
Water City/Municipal
Locker Yes
Structure Type Concrete
Others
Restrictions Pets Allowed w/Rest.,Rentals Allowed
Tax ID 030-765-056
Energy Description Electric,Heat Pump
Pets Allowed 2
Read Less
Want to know what your home might be worth? Contact us for a FREE valuation!

Our team is ready to help you sell your home for the highest possible price ASAP
Bought with Oakwyn Realty Ltd.






