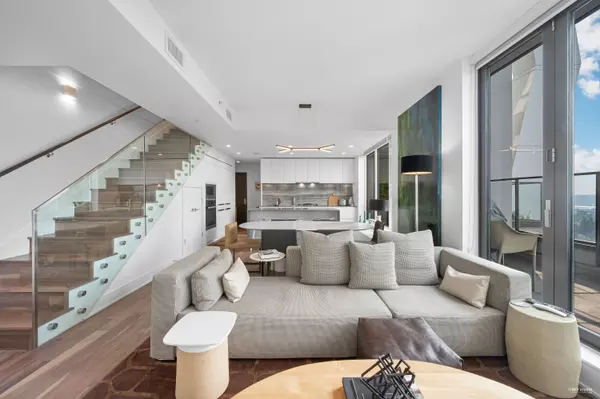$1,165,000
$1,200,000
2.9%For more information regarding the value of a property, please contact us for a free consultation.
450 WESTVIEW ST #2406 Coquitlam, BC V3K 0G3
2 Beds
3 Baths
1,157 SqFt
Key Details
Sold Price $1,165,000
Property Type Condo
Sub Type Apartment/Condo
Listing Status Sold
Purchase Type For Sale
Square Footage 1,157 sqft
Price per Sqft $1,006
Subdivision Coquitlam West
MLS Listing ID R2741778
Sold Date 01/25/23
Style 2 Storey
Bedrooms 2
Full Baths 2
Half Baths 1
Maintenance Fees $554
Abv Grd Liv Area 593
Total Fin. Sqft 1157
Rental Info Pets Allowed w/Rest.
Year Built 2021
Annual Tax Amount $3,175
Tax Year 2021
Property Description
AMAZING VIEWS! A RARE 2 level SkyHome in Hensley by Cressey! Air Conditioning! Open floorplan with overheight 9'' ceiling w/ Living, Dining, Kitchen & Powder Rm on Main. Staircase w/ glass railing to 2 beds & 2 baths upstairs. Primary bedroom has walk-in closet. Beautiful Acacia hardwood floors. Cressey Kitchen TM w/ lots of storage incl pantry, large island & double Blomberg fridge, Miele appliances. Quartz c/top & porcelain slab backsplash. Nano doors open to Huge 290 sqft patio w/built in planter & gas bib. Spectacular amenities; outdoor pool, hot tub, sun deck; steam/sauna; gym; concierge and penthouse party room. Central location by Lougheed Mall & SkyTrain, highway, Vancouver Golf Club, Lower Hume Park & trails to Burnaby Lake. 2 side-by-side parking ( EV ready) & 1 storage.
Location
Province BC
Community Coquitlam West
Area Coquitlam
Building/Complex Name Hensley
Zoning RM6
Rooms
Basement None
Kitchen 1
Interior
Interior Features ClthWsh/Dryr/Frdg/Stve/DW, Disposal - Waste, Drapes/Window Coverings, Garage Door Opener, Microwave, Pantry, Smoke Alarm, Sprinkler - Fire
Heating Forced Air, Heat Pump, Natural Gas
Fireplaces Type None
Heat Source Forced Air, Heat Pump, Natural Gas
Exterior
Exterior Feature Balcony(s)
Garage Spaces 2.0
Amenities Available Air Cond./Central, Club House, Elevator, Exercise Centre, Garden, Pool; Outdoor, Recreation Center, Sauna/Steam Room, Swirlpool/Hot Tub, Concierge
View Y/N Yes
View Panoramic City and River View
Roof Type Other
Total Parking Spaces 2
Building
Story 2
Foundation Concrete Slab
Water City/Municipal
Locker Yes
Structure Type Concrete
Others
Restrictions Pets Allowed w/Rest.
Tax ID 031-521-843
Energy Description Forced Air,Heat Pump,Natural Gas
Pets Allowed 2
Read Less
Want to know what your home might be worth? Contact us for a FREE valuation!

Our team is ready to help you sell your home for the highest possible price ASAP
Bought with Keller Williams Realty VanCentral






