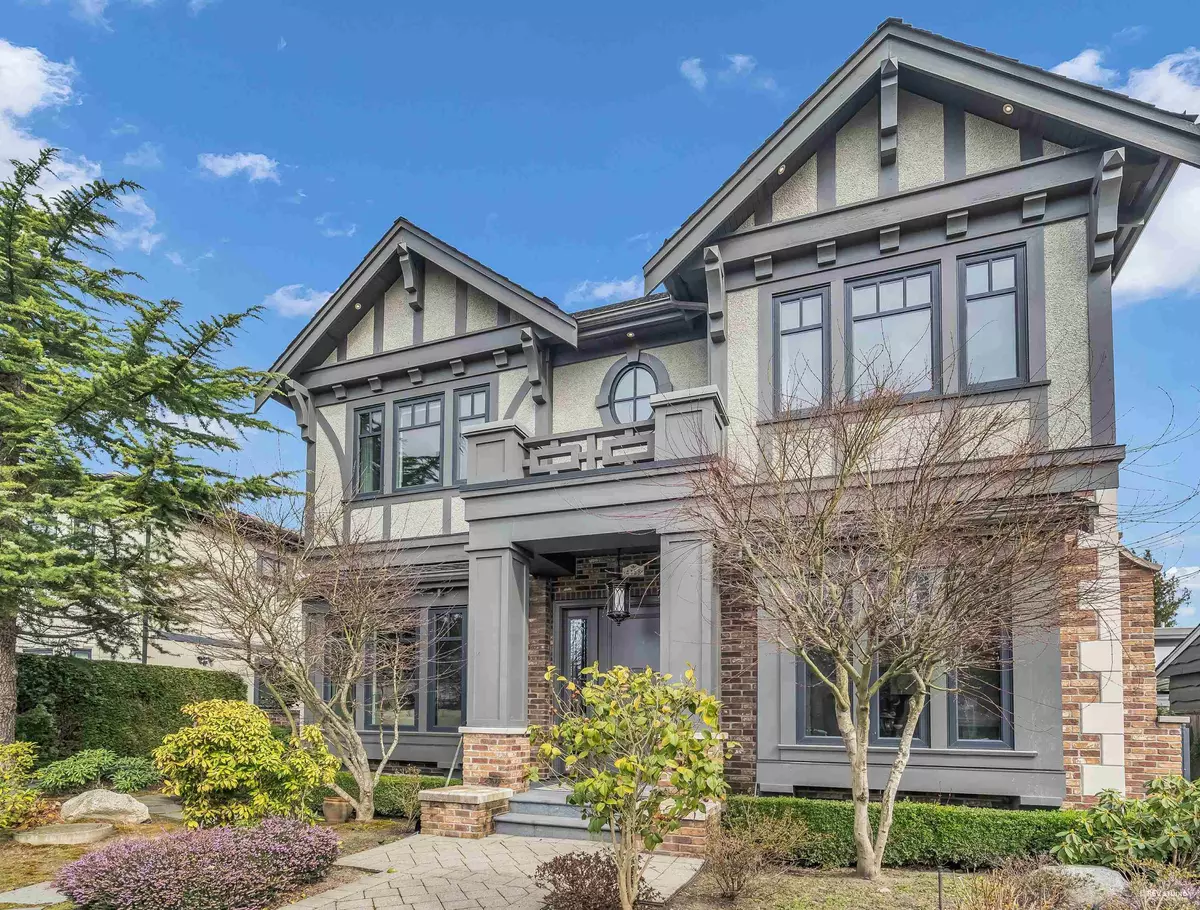$5,950,000
$6,480,000
8.2%For more information regarding the value of a property, please contact us for a free consultation.
4458 BRAKENRIDGE ST Vancouver, BC V6L 2H2
7 Beds
7 Baths
4,701 SqFt
Key Details
Sold Price $5,950,000
Property Type Single Family Home
Sub Type House/Single Family
Listing Status Sold
Purchase Type For Sale
Square Footage 4,701 sqft
Price per Sqft $1,265
Subdivision Quilchena
MLS Listing ID R2862185
Sold Date 06/14/24
Style 2 Storey w/Bsmt.,Laneway House
Bedrooms 7
Full Baths 6
Half Baths 1
Abv Grd Liv Area 1,454
Total Fin. Sqft 4701
Year Built 2016
Annual Tax Amount $23,761
Tax Year 2023
Lot Size 6,603 Sqft
Acres 0.15
Property Description
Elegant Tudor style home in a beautiful street in Quilchena area! Large lot with 55 ft frontage. Newly built laneway house with double car garage. 4 bedrroms/4 bathrooms upstais, grand foyer and the modern open concept living supported by heavy timber and stone finishes that seamlessly blend to create a sense of warmth and prestige. Gourmet kitchen featuring Wolf appliances, a full size 48" Sub Zero fridge and upscale cabinets. French doors leads to large patio & garden. luxurious basement equipped with 2 guest bdrms, luxury home theatre, Bar, Wine Cellar, recreation room and large sauna room. Close to parks, top schools, shopping, Arbutus Club. A high quality home!
Location
Province BC
Community Quilchena
Area Vancouver West
Zoning RS-1
Rooms
Basement Full
Kitchen 2
Interior
Interior Features Air Conditioning, ClthWsh/Dryr/Frdg/Stve/DW, Drapes/Window Coverings, Garage Door Opener, Heat Recov. Vent.
Heating Radiant
Fireplaces Number 1
Fireplaces Type Natural Gas
Heat Source Radiant
Exterior
Exterior Feature Balcny(s) Patio(s) Dck(s)
Parking Features Garage; Double
Garage Spaces 2.0
Roof Type Asphalt
Lot Frontage 55.0
Lot Depth 120.06
Total Parking Spaces 2
Building
Story 3
Foundation Concrete Perimeter
Sewer City/Municipal
Water City/Municipal
Structure Type Frame - Wood
Others
Tax ID 009-747-591
Energy Description Radiant
Read Less
Want to know what your home might be worth? Contact us for a FREE valuation!

Our team is ready to help you sell your home for the highest possible price ASAP
Bought with Team 3000 Realty Ltd.






