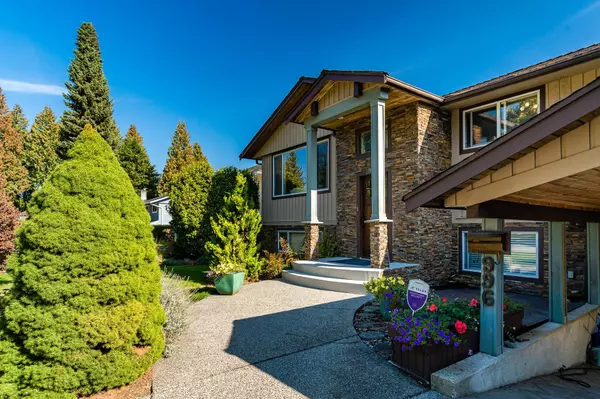$1,910,000
$1,999,000
4.5%For more information regarding the value of a property, please contact us for a free consultation.
996 WELDON CT Port Moody, BC V3H 1H4
5 Beds
5 Baths
3,370 SqFt
Key Details
Sold Price $1,910,000
Property Type Single Family Home
Sub Type House/Single Family
Listing Status Sold
Purchase Type For Sale
Square Footage 3,370 sqft
Price per Sqft $566
Subdivision Glenayre
MLS Listing ID R2875385
Sold Date 06/01/24
Style 2 Storey
Bedrooms 5
Full Baths 4
Half Baths 1
Abv Grd Liv Area 1,905
Total Fin. Sqft 3370
Year Built 1966
Annual Tax Amount $5,712
Tax Year 2022
Lot Size 7,494 Sqft
Acres 0.17
Property Description
Discover a rare gem nestled on one of Glenayre''s most coveted streets—a captivating, over 3000 Sqft home boasting timeless beauty. Enjoy unparalleled street appeal, nestled in a cul-de-sac with a charming park at its heart, perfect for children to play. Inside you will find luxury vinyl plank flooring and renovations throughout, including a stunning kitchen with stainless steel appliances. Revel in the peace of mind provided by a brand new roof, gutters, and furnace. Expansive master suite with abundant closet space. A 1-bedroom suite offers versatility, and can easily be turned into a 2 bedroom. Fully fenced south-facing yard enhance comfort and convenience. 10 mins away from SFU, transit, and shopping—including easy access to the Skytrain.
Location
Province BC
Community Glenayre
Area Port Moody
Zoning RS-1
Rooms
Basement Full
Kitchen 2
Interior
Interior Features ClthWsh/Dryr/Frdg/Stve/DW, Drapes/Window Coverings, Fireplace Insert, Freezer, Microwave, Smoke Alarm
Heating Forced Air, Natural Gas
Fireplaces Number 2
Fireplaces Type Wood
Heat Source Forced Air, Natural Gas
Exterior
Exterior Feature Balcny(s) Patio(s) Dck(s), Fenced Yard
Parking Features Carport; Single, Open
Roof Type Asphalt
Building
Story 2
Foundation Concrete Perimeter
Sewer City/Municipal
Water City/Municipal
Structure Type Frame - Wood
Others
Tax ID 008-123-543
Energy Description Forced Air,Natural Gas
Read Less
Want to know what your home might be worth? Contact us for a FREE valuation!

Our team is ready to help you sell your home for the highest possible price ASAP
Bought with Royal LePage West Real Estate Services






