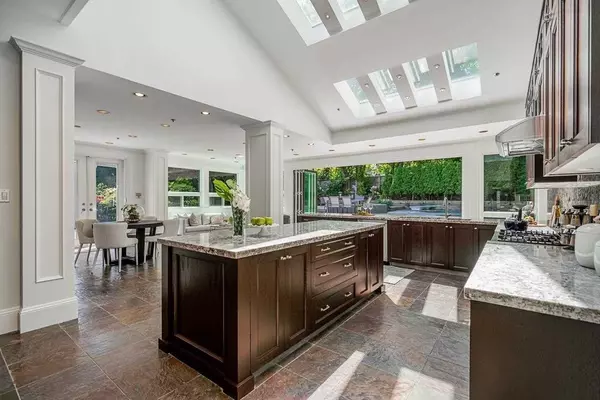$9,101,222
$9,680,000
6.0%For more information regarding the value of a property, please contact us for a free consultation.
1188 WOLFE AVE Vancouver, BC V6H 1V8
9 Beds
10 Baths
9,490 SqFt
Key Details
Sold Price $9,101,222
Property Type Single Family Home
Sub Type House/Single Family
Listing Status Sold
Purchase Type For Sale
Square Footage 9,490 sqft
Price per Sqft $959
Subdivision Shaughnessy
MLS Listing ID R2833320
Sold Date 06/06/24
Style 3 Storey w/Bsmt
Bedrooms 9
Full Baths 8
Half Baths 2
Abv Grd Liv Area 2,978
Total Fin. Sqft 9490
Year Built 1911
Annual Tax Amount $46,348
Tax Year 2023
Lot Size 0.776 Acres
Acres 0.78
Property Description
MAJESTIC MANSION close to 10,000sf graceful interior space sitting on 33,800sf property in prestigious FIRST SHAUGHNESSY. This elegant classic 4 level home features mountain & city views from all levels/w radiant floor heat. Spectacular 9 bdrms, 10 baths; lovingly restored & completely renovated, emphasizing its heritage features like beautifully handcrafted oak & mahogany design details, dramatic exposed beams, high ceilings. Private setting park-like gardens w/ waterfall feature, gated driveway, outdoor pool & spa. Sensational prestigious lifestyle. Conveniently close to all great amenities & top ranked schools nearby. Possible to build 2 additional large infills. Accepted no subject offer. Competing bids due before 4pm on June 4th. Pls contact the listing agent for details.
Location
Province BC
Community Shaughnessy
Area Vancouver West
Zoning FSHCA
Rooms
Basement Full, Fully Finished
Kitchen 1
Interior
Interior Features ClthWsh/Dryr/Frdg/Stve/DW
Heating Natural Gas
Fireplaces Number 5
Fireplaces Type Natural Gas
Heat Source Natural Gas
Exterior
Exterior Feature Patio(s) & Deck(s)
Parking Features Add. Parking Avail., Garage; Double
Garage Spaces 2.0
View Y/N Yes
View CITY AND MOUNTAINS
Roof Type Asphalt
Lot Frontage 135.0
Lot Depth 248.15
Total Parking Spaces 4
Building
Story 4
Foundation Concrete Perimeter
Sewer City/Municipal
Water City/Municipal
Structure Type Frame - Wood
Others
Tax ID 011-532-840
Energy Description Natural Gas
Read Less
Want to know what your home might be worth? Contact us for a FREE valuation!

Our team is ready to help you sell your home for the highest possible price ASAP
Bought with RE/MAX Crest Realty






