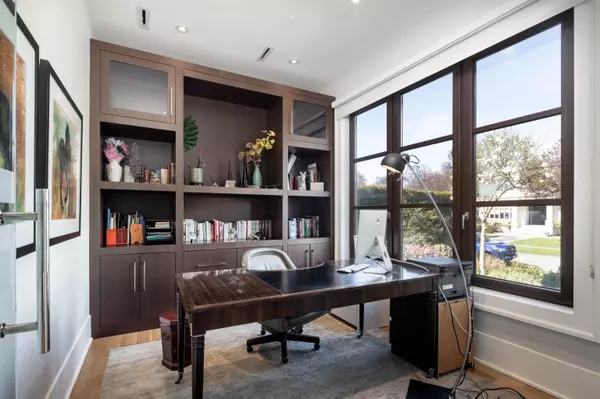$5,600,000
$5,680,000
1.4%For more information regarding the value of a property, please contact us for a free consultation.
2608 W 22ND AVE Vancouver, BC V6L 1M2
6 Beds
6 Baths
4,380 SqFt
Key Details
Sold Price $5,600,000
Property Type Single Family Home
Sub Type House/Single Family
Listing Status Sold
Purchase Type For Sale
Square Footage 4,380 sqft
Price per Sqft $1,278
Subdivision Arbutus
MLS Listing ID R2871675
Sold Date 04/23/24
Style 2 Storey w/Bsmt.
Bedrooms 6
Full Baths 5
Half Baths 1
Abv Grd Liv Area 1,539
Total Fin. Sqft 4380
Year Built 2014
Annual Tax Amount $19,339
Tax Year 2023
Lot Size 6,220 Sqft
Acres 0.14
Property Description
Custom built West Coast Contemporary home on a well known cherry blossom street with a south facing back yard. Over 4300sqft of spacious living space, 6 bedroom, 6 bathroom, 3 cars garage, luxurious finishing, open floor plan and high ceilings. Main floor features an enormous family room that overlooks the garden backyard, Japanese Garden landscaped. Custom kitchen cabinets, Miele S/S appliances and wok kitchen for the chef. Upper floor with 4 bedrooms and a master with spa-like ensuite. Lower level features 2 bedrooms, media room, laundry room, Sauna room, wine room and bar. New air conditioning, hardwood floor in 2021, new sump pump, and $72k Trackman golf simulator in 2022.
Location
Province BC
Community Arbutus
Area Vancouver West
Zoning .
Rooms
Basement Fully Finished
Kitchen 2
Interior
Interior Features Air Conditioning, ClthWsh/Dryr/Frdg/Stve/DW, Drapes/Window Coverings, Fireplace Insert, Jetted Bathtub, Security System, Vacuum - Built In, Wine Cooler
Heating Radiant
Fireplaces Number 2
Fireplaces Type Natural Gas
Heat Source Radiant
Exterior
Exterior Feature Balcny(s) Patio(s) Dck(s)
Parking Features Garage; Triple
Garage Spaces 3.0
Garage Description 32'1 x 22'11
Amenities Available Garden
View Y/N No
Roof Type Asphalt,Tile - Concrete
Lot Frontage 51.0
Lot Depth 121.89
Total Parking Spaces 3
Building
Story 3
Foundation Concrete Perimeter
Sewer City/Municipal
Water City/Municipal
Structure Type Frame - Wood
Others
Tax ID 010-675-591
Energy Description Radiant
Read Less
Want to know what your home might be worth? Contact us for a FREE valuation!

Our team is ready to help you sell your home for the highest possible price ASAP
Bought with Royal Pacific Realty Corp.






