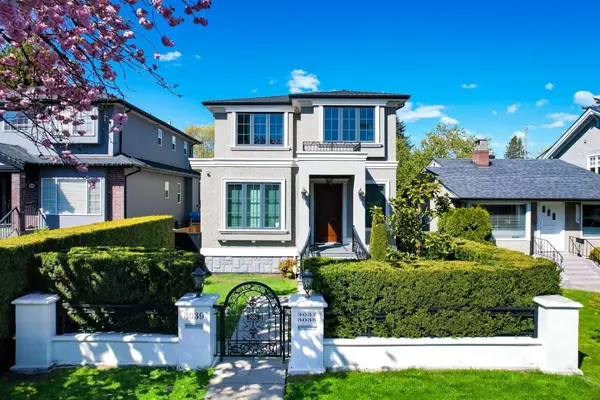$3,975,000
$3,998,000
0.6%For more information regarding the value of a property, please contact us for a free consultation.
3039 W 16TH AVE Vancouver, BC V6K 3C8
7 Beds
7 Baths
3,503 SqFt
Key Details
Sold Price $3,975,000
Property Type Single Family Home
Sub Type House/Single Family
Listing Status Sold
Purchase Type For Sale
Square Footage 3,503 sqft
Price per Sqft $1,134
Subdivision Kitsilano
MLS Listing ID R2872814
Sold Date 04/30/24
Style 2 Storey w/Bsmt.,Laneway House
Bedrooms 7
Full Baths 6
Half Baths 1
Abv Grd Liv Area 975
Total Fin. Sqft 3503
Year Built 2015
Annual Tax Amount $11,595
Tax Year 2023
Lot Size 4,026 Sqft
Acres 0.09
Property Description
Cherry blossoms blooming right in front of this beautiful house! It was European owner/builder''s home. Many luxury features to indulge your appetite for Quality, Style & Excellence! Almost 3000 sqft w/ 5 bedrooms, office, media room, 5.5 baths & 2 bedroom laneway (500sqft) home too! Gourmet Kitchen that would make the Chef''s heart glow: Subzero Fridges/Coolers, Wolf 6 burner gas cooktop, convection oven, steam oven, microwave, Bosch dishwasher & extra deep double sink w/instant hot & cold filtered water dispenser. Avantgarde higher ceilings w/picturesque windows, gas marble clad fireplace, wide plank flooring & huge deck with gas BBQ outlet. Radiant in-floor heating, A/C, Surround sound system, & HRV! Below measurements=laneway. LEGAL 2 bedroom suite!
Location
Province BC
Community Kitsilano
Area Vancouver West
Zoning R1-1
Rooms
Basement Full, Fully Finished
Kitchen 3
Interior
Interior Features Air Conditioning, ClthWsh/Dryr/Frdg/Stve/DW
Heating Radiant
Fireplaces Number 1
Fireplaces Type Natural Gas
Heat Source Radiant
Exterior
Exterior Feature Balcny(s) Patio(s) Dck(s), Fenced Yard
Parking Features Add. Parking Avail., Garage; Single
Garage Spaces 1.0
View Y/N Yes
View Cherry blossom street, Park
Roof Type Asphalt
Lot Frontage 33.0
Lot Depth 122.0
Total Parking Spaces 4
Building
Story 3
Foundation Concrete Perimeter
Sewer City/Municipal
Water City/Municipal
Structure Type Frame - Wood
Others
Tax ID 014-105-632
Energy Description Radiant
Read Less
Want to know what your home might be worth? Contact us for a FREE valuation!

Our team is ready to help you sell your home for the highest possible price ASAP
Bought with Multiple Realty Ltd.






