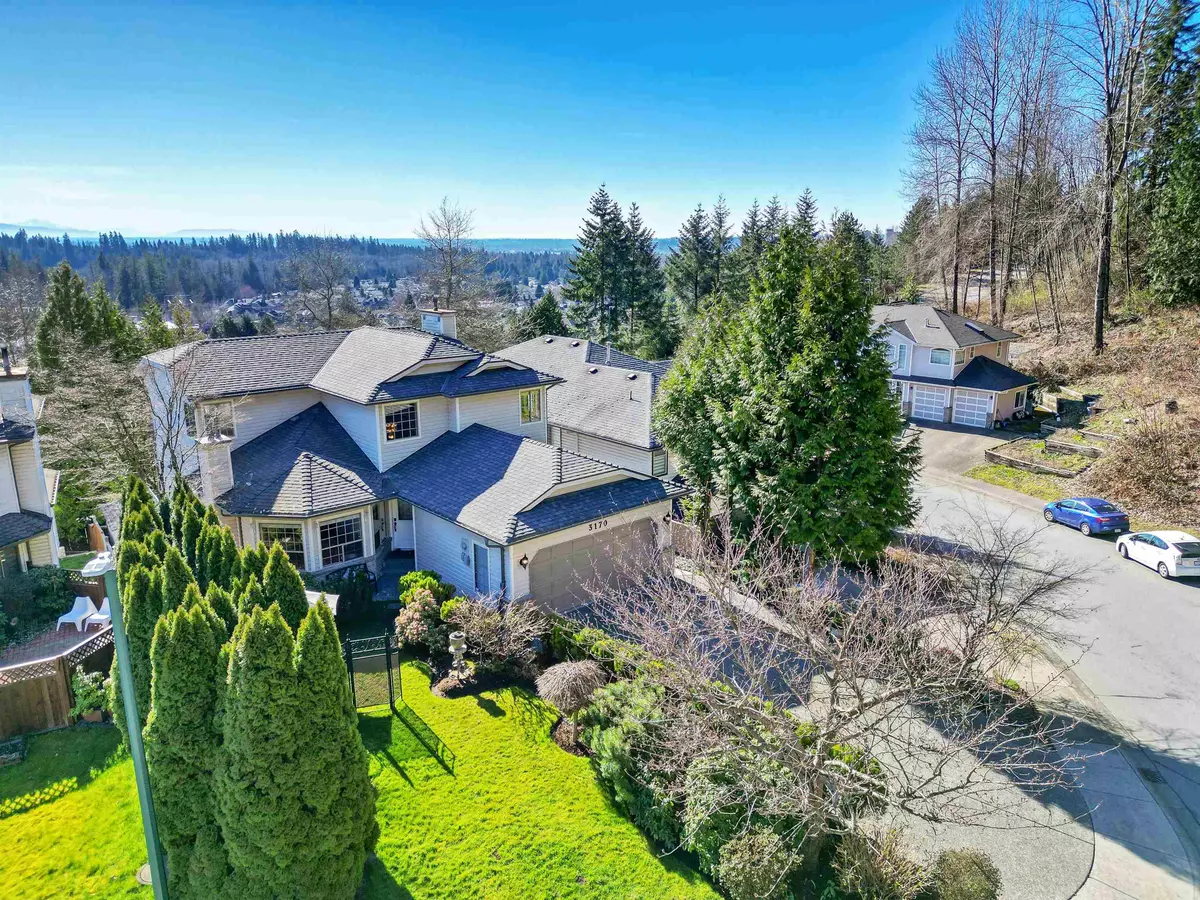$1,789,900
$1,789,900
For more information regarding the value of a property, please contact us for a free consultation.
3170 SYLVIA PL Coquitlam, BC V3E 2R4
6 Beds
4 Baths
3,285 SqFt
Key Details
Sold Price $1,789,900
Property Type Single Family Home
Sub Type House/Single Family
Listing Status Sold
Purchase Type For Sale
Square Footage 3,285 sqft
Price per Sqft $544
Subdivision Westwood Plateau
MLS Listing ID R2860845
Sold Date 03/26/24
Style 2 Storey w/Bsmt.
Bedrooms 6
Full Baths 3
Half Baths 1
Abv Grd Liv Area 1,148
Total Fin. Sqft 3285
Year Built 1991
Annual Tax Amount $4,432
Tax Year 2022
Lot Size 5,807 Sqft
Acres 0.13
Property Description
Perched atop Westwood Plateau, this idyllic family home makes the most of sunny days with its South-East backyard exposure and views beyond the valley to Mount Baker. Excellent curb appeal upon approach of this well cared for 6 bedroom, 4 bathroom property. 3 spacious bedrooms are located upstairs including a bright, oversized primary suite. The main floor is highlighted by the kitchen & family room capturing south views, dining room & living room with fireplace looking onto the front garden, one bonus bedroom, laundry and powder room & access to the garage. Connected, fully renovated, spacious & bright 2 bedroom suite with separate laundry and entrance is downstairs. Large tiered backyard w/ great potential.
Location
Province BC
Community Westwood Plateau
Area Coquitlam
Zoning RS
Rooms
Basement Fully Finished, Separate Entry
Kitchen 2
Interior
Interior Features ClthWsh/Dryr/Frdg/Stve/DW, Drapes/Window Coverings, Fireplace Insert, Pantry
Heating Forced Air, Natural Gas
Fireplaces Number 2
Fireplaces Type Natural Gas
Heat Source Forced Air, Natural Gas
Exterior
Exterior Feature Balcony(s), Fenced Yard, Patio(s)
Parking Features Garage; Double
Garage Spaces 2.0
View Y/N Yes
View Mount Baker, City, Forest
Roof Type Asphalt
Lot Frontage 60.37
Lot Depth 132.28
Total Parking Spaces 6
Building
Story 3
Foundation Concrete Perimeter
Sewer City/Municipal
Water City/Municipal
Structure Type Frame - Wood
Others
Tax ID 016-274-237
Energy Description Forced Air,Natural Gas
Read Less
Want to know what your home might be worth? Contact us for a FREE valuation!

Our team is ready to help you sell your home for the highest possible price ASAP
Bought with Stilhavn Real Estate Services






