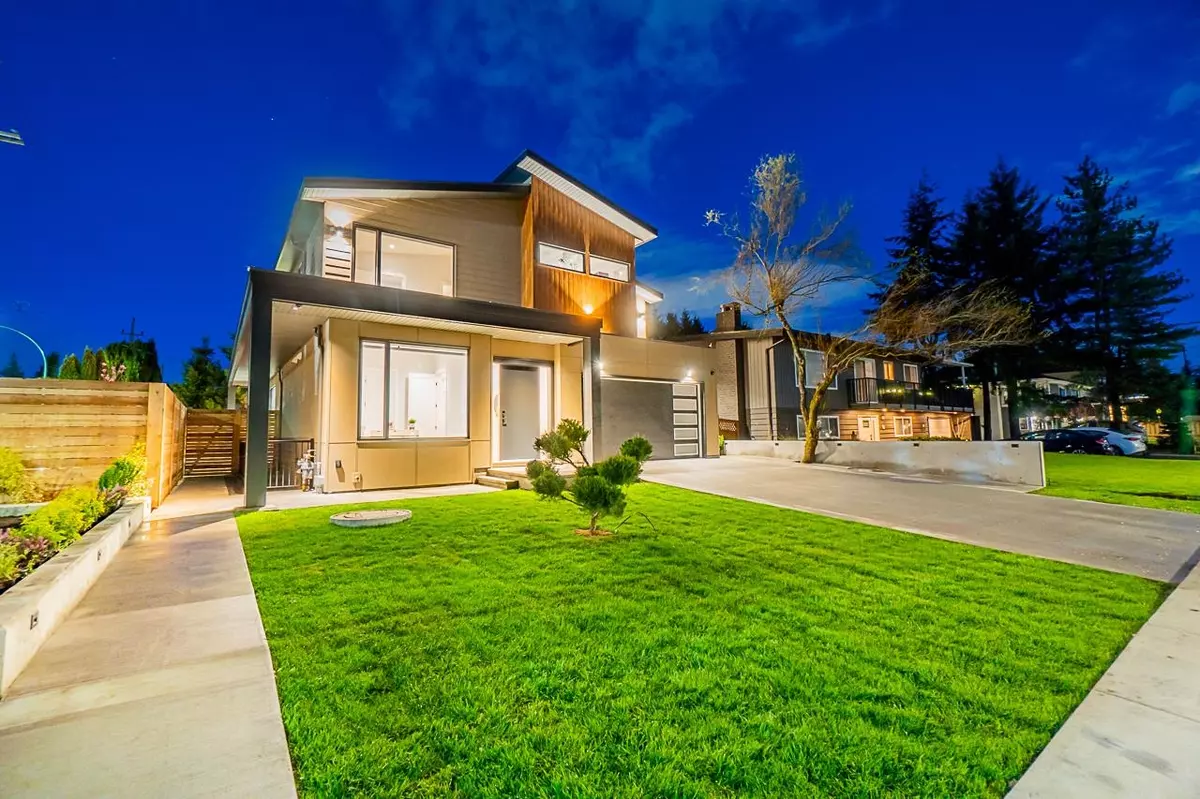$2,571,428
$2,799,999
8.2%For more information regarding the value of a property, please contact us for a free consultation.
765 MACINTOSH ST Coquitlam, BC V3J 4Z1
8 Beds
6 Baths
4,706 SqFt
Key Details
Sold Price $2,571,428
Property Type Single Family Home
Sub Type House/Single Family
Listing Status Sold
Purchase Type For Sale
Square Footage 4,706 sqft
Price per Sqft $546
Subdivision Harbour Chines
MLS Listing ID R2852463
Sold Date 04/01/24
Style 2 Storey w/Bsmt.
Bedrooms 8
Full Baths 6
Abv Grd Liv Area 1,428
Total Fin. Sqft 4706
Year Built 2023
Annual Tax Amount $1,991
Tax Year 2023
Lot Size 6,765 Sqft
Acres 0.16
Property Description
Welcome to 765 Macintosh,The luxury new home built with 8 bedroom 6 bath locate in Central Coquitlam must be seen. The main floor''s open concept plan with 10 feet ceiling, large stunning kitchen with full Miele appliance package and fenced expansive outdoor Barbecue area perfect for the entertaining. Upper floor Primary bathroom floor to ceiling Italian tiles. AC, HRV, Security Cameras, built- in vacuum, Back-up gas generator. Close to Poirier Rec Centre, Como Lake Park, Vancouver Golf Club and the best catchment schools! The basement has TWO rental income suites, including one in-laws (1 bedroom currently rented at $2000/Month)and one legal suite(2 bedrooms currently rented at $2500/Month).
Location
Province BC
Community Harbour Chines
Area Coquitlam
Zoning RS-1
Rooms
Basement Fully Finished
Kitchen 2
Interior
Interior Features Air Conditioning, Clothes Washer/Dryer, ClthWsh/Dryr/Frdg/Stve/DW, Dishwasher, Drapes/Window Coverings, Freezer, Heat Recov. Vent., Oven - Built In, Security System, Vacuum - Built In
Heating Baseboard, Forced Air, Natural Gas
Fireplaces Number 1
Fireplaces Type Electric
Heat Source Baseboard, Forced Air, Natural Gas
Exterior
Exterior Feature Fenced Yard, Patio(s)
Parking Features Add. Parking Avail., Garage; Double
Garage Spaces 2.0
Garage Description 19'5 X 19'
View Y/N No
Roof Type Asphalt
Lot Depth 30.175
Total Parking Spaces 2
Building
Story 3
Foundation Concrete Perimeter
Sewer City/Municipal
Water City/Municipal
Structure Type Frame - Wood
Others
Tax ID 010-313-044
Energy Description Baseboard,Forced Air,Natural Gas
Read Less
Want to know what your home might be worth? Contact us for a FREE valuation!

Our team is ready to help you sell your home for the highest possible price ASAP
Bought with RE/MAX Crest Realty






