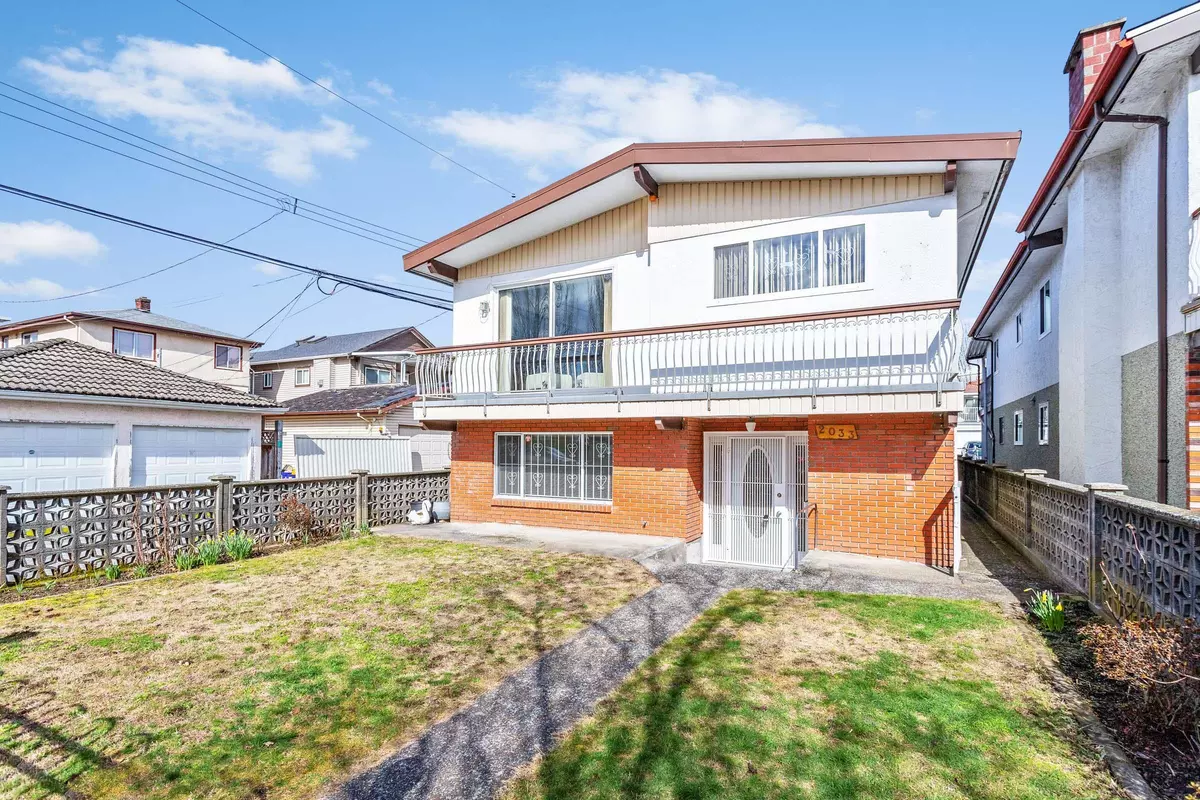$1,922,000
$1,889,900
1.7%For more information regarding the value of a property, please contact us for a free consultation.
2033 E 52ND AVE Vancouver, BC V5P 1W8
5 Beds
3 Baths
2,586 SqFt
Key Details
Sold Price $1,922,000
Property Type Single Family Home
Sub Type House/Single Family
Listing Status Sold
Purchase Type For Sale
Square Footage 2,586 sqft
Price per Sqft $743
Subdivision Killarney Ve
MLS Listing ID R2859534
Sold Date 03/20/24
Style Basement Entry
Bedrooms 5
Full Baths 2
Half Baths 1
Abv Grd Liv Area 1,306
Total Fin. Sqft 2586
Year Built 1968
Annual Tax Amount $6,908
Tax Year 2023
Lot Size 4,026 Sqft
Acres 0.09
Property Description
Don’t miss this terrific opportunity to own a well-cared for home offered for sale by the original owner family for the first time in 56 years. Solid Vancouver Special on a corner lot with features that include vinyl double glazed windows, hardwood floors, leaded glass French doors, gas fireplace, back yard concrete smoke house, grape vines & mature fig tree. Enjoy life in one of the most sought-after neighbourhoods in Killarney. Handy to Victoria Drive’s shopping district between 33rd & 54th Avenues with many hidden gem produce shops, cafes & eateries. Close to Fraserview Golf Course, Killarney Community Centre, Champlain Heights shopping, and so much more. School catchment: Sir Charles Kingsford Elementary & David Thompson Secondary.
Location
Province BC
Community Killarney Ve
Area Vancouver East
Zoning RS-1
Rooms
Basement Full, Fully Finished
Kitchen 2
Interior
Interior Features ClthWsh/Dryr/Frdg/Stve/DW, Drapes/Window Coverings, Storage Shed, Stove, Windows - Thermo
Heating Forced Air, Natural Gas
Fireplaces Number 2
Fireplaces Type Natural Gas, Wood
Heat Source Forced Air, Natural Gas
Exterior
Exterior Feature Balcony(s), Fenced Yard, Sundeck(s)
Parking Features Garage; Double
Garage Spaces 2.0
Garage Description 20'8"x19'"6
View Y/N No
Roof Type Tar & Gravel
Lot Frontage 33.0
Lot Depth 122.0
Total Parking Spaces 2
Building
Story 2
Foundation Concrete Slab
Sewer City/Municipal
Water City/Municipal
Structure Type Frame - Wood
Others
Tax ID 012-500-828
Energy Description Forced Air,Natural Gas
Read Less
Want to know what your home might be worth? Contact us for a FREE valuation!

Our team is ready to help you sell your home for the highest possible price ASAP
Bought with Pacific Evergreen Realty Ltd.






