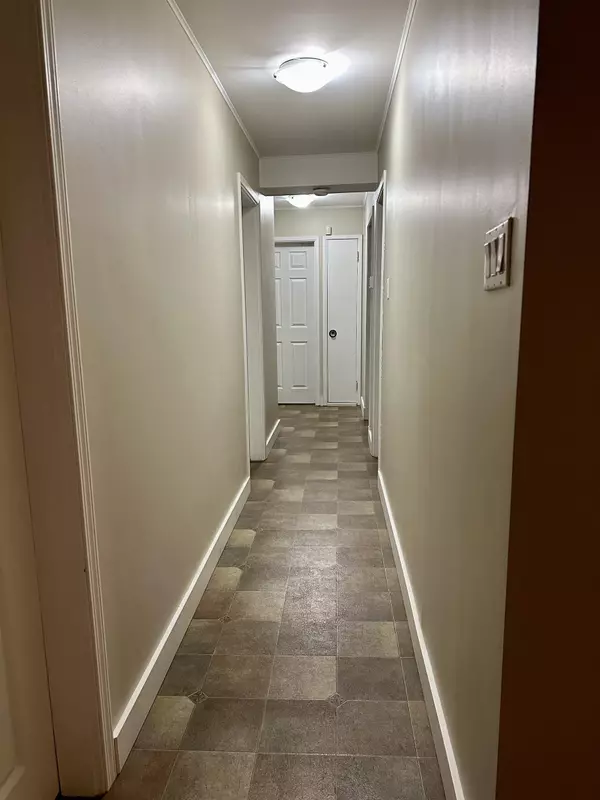$440,000
$489,000
10.0%For more information regarding the value of a property, please contact us for a free consultation.
47535 TRANS CANADA HWY Boston Bar / Lytton, BC V0K 1C0
4 Beds
2 Baths
2,210 SqFt
Key Details
Sold Price $440,000
Property Type Single Family Home
Sub Type House/Single Family
Listing Status Sold
Purchase Type For Sale
Square Footage 2,210 sqft
Price per Sqft $199
Subdivision Fraser Canyon
MLS Listing ID R2816505
Sold Date 01/09/24
Style 1 Storey,Split Entry
Bedrooms 4
Full Baths 2
Abv Grd Liv Area 1,308
Total Fin. Sqft 1670
Year Built 1953
Annual Tax Amount $3,720
Tax Year 2023
Lot Size 0.384 Acres
Acres 0.38
Property Sub-Type House/Single Family
Property Description
Beautiful 4 bed, 2 bath 2200 sft home plus 1200 sft workshop on a 0.38 acre lot with mountain views on two sides in a welcoming rural community. New 2021 floors, appliances, washrooms, kitchen. Septic tanks serviced 2023. Workshop has air compressors and 200A power. Smaller 16'' x 12'' workshop/storage space attached to the home. Two additional sheds. Ample parking for 10 cars, trucks and RVs, including a double garage attached to the house. 50A RV hoohup. Power to add EV charger. A high-end energy efficient Heat Pump installed in 2021 takes care of heating and air-conditioning needs from -30°C to +50°C. Fenced front yard. 5 min walk to elementary/secondary school, library, bowling alley. The famous Hells Gate Air Tram is 10 min drive. 3 minutes to Fraser River. Motivated seller.
Location
Province BC
Community Fraser Canyon
Area Fraser Canyon
Rooms
Basement Full, Partly Finished, Separate Entry
Kitchen 1
Interior
Interior Features Air Conditioning, ClthWsh/Dryr/Frdg/Stve/DW, Drapes/Window Coverings, Freezer, Garage Door Opener, Other - See Remarks, Pantry, Storage Shed
Heating Electric, Heat Pump
Fireplaces Type None
Heat Source Electric, Heat Pump
Exterior
Exterior Feature Fenced Yard, Patio(s) & Deck(s), Sundeck(s)
Parking Features Add. Parking Avail., Garage; Double, RV Parking Avail.
Garage Spaces 4.0
Amenities Available Air Cond./Central, Bike Room, Garden, In Suite Laundry, Storage, Workshop Attached, Workshop Detached
View Y/N Yes
View Mountains - Front and Back
Roof Type Asphalt
Lot Frontage 152.0
Lot Depth 110.0
Total Parking Spaces 10
Building
Story 2
Foundation Concrete Perimeter
Sewer Septic
Water City/Municipal
Structure Type Frame - Wood
Others
Tax ID 009-525-211
Energy Description Electric,Heat Pump
Read Less
Want to know what your home might be worth? Contact us for a FREE valuation!

Our team is ready to help you sell your home for the highest possible price ASAP
Bought with Stonehaus Realty Corp.





