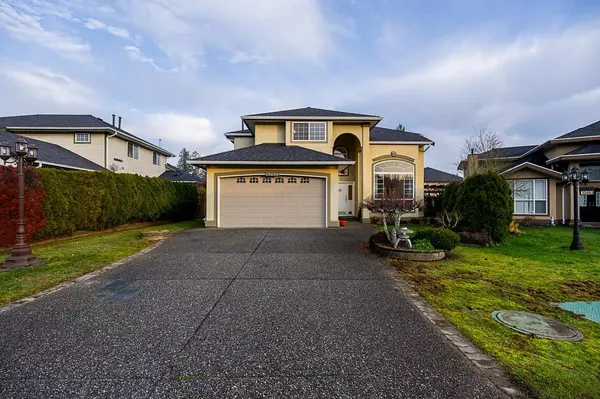$1,550,000
$1,629,000
4.8%For more information regarding the value of a property, please contact us for a free consultation.
15492 109 AVE Surrey, BC V3R 0X5
5 Beds
3 Baths
2,288 SqFt
Key Details
Sold Price $1,550,000
Property Type Single Family Home
Sub Type House/Single Family
Listing Status Sold
Purchase Type For Sale
Square Footage 2,288 sqft
Price per Sqft $677
Subdivision Fraser Heights
MLS Listing ID R2835534
Sold Date 01/01/24
Style 2 Storey
Bedrooms 5
Full Baths 3
Abv Grd Liv Area 1,288
Total Fin. Sqft 2288
Year Built 1996
Annual Tax Amount $5,215
Tax Year 2023
Lot Size 6,372 Sqft
Acres 0.15
Property Description
Perfect family home situated in the quiet Fraser Heights neighborhood! This is the ideal home you''ve been anticipating! Located in a cul-de-sac, this 5-bedroom, 3-bathroom house on a 6,372-square-foot lot boasts a spacious layout. The main floor features an open-concept design with high ceilings in the living and dining areas, while the family and kitchen areas are thoughtfully separated. The upper level includes a bright master bedroom with a walk-in closet and ensuite, along with three spacious bedrooms. The front and backyard are beautifully maintained, adding to the overall appeal. Conveniently close to Dogwood Elementary School, Fraser Heights Secondary School, parks, shopping plaza, REC centre, and with easy access to Hwy #1. This is the perfect home for your family to grow and love!
Location
Province BC
Community Fraser Heights
Area North Surrey
Zoning /
Rooms
Basement Crawl
Kitchen 1
Interior
Interior Features ClthWsh/Dryr/Frdg/Stve/DW, Garage Door Opener
Heating Forced Air, Natural Gas
Fireplaces Number 2
Fireplaces Type Natural Gas
Heat Source Forced Air, Natural Gas
Exterior
Exterior Feature Balcny(s) Patio(s) Dck(s)
Parking Features Carport & Garage
Garage Spaces 2.0
Roof Type Asphalt
Lot Frontage 106.0
Total Parking Spaces 4
Building
Story 2
Foundation Concrete Perimeter
Sewer City/Municipal
Water City/Municipal
Structure Type Frame - Wood
Others
Tax ID 019-154-747
Energy Description Forced Air,Natural Gas
Read Less
Want to know what your home might be worth? Contact us for a FREE valuation!

Our team is ready to help you sell your home for the highest possible price ASAP
Bought with 1NE Collective Realty Inc.






