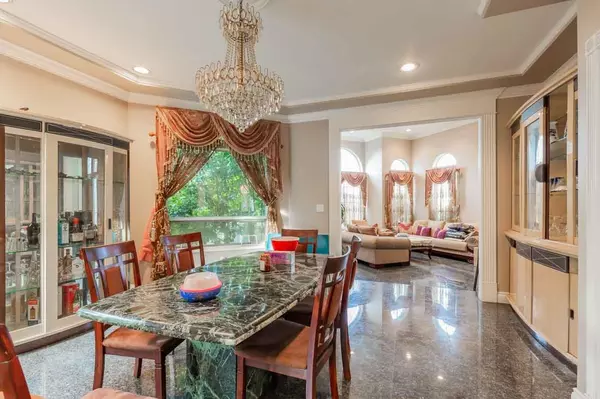$2,818,000
$2,980,000
5.4%For more information regarding the value of a property, please contact us for a free consultation.
5325 RUGBY ST Burnaby, BC V5E 2N2
9 Beds
6 Baths
5,684 SqFt
Key Details
Sold Price $2,818,000
Property Type Single Family Home
Sub Type House/Single Family
Listing Status Sold
Purchase Type For Sale
Square Footage 5,684 sqft
Price per Sqft $495
Subdivision Deer Lake
MLS Listing ID R2781504
Sold Date 01/13/24
Style 2 Storey w/Bsmt.
Bedrooms 9
Full Baths 5
Half Baths 1
Abv Grd Liv Area 2,322
Total Fin. Sqft 5684
Year Built 1990
Annual Tax Amount $8,156
Tax Year 2022
Lot Size 9,654 Sqft
Acres 0.22
Property Description
Rare opportunity to own this stunning Custom-built home in the prestigious DEER LAKE Neighborhood! 5700 sqft living space on a huge lot over 9600 Sf. This well-maintained 3-level home features 4 bedrooms upstairs with 2 staircases, beautiful Hardwood on stairs, upper level and bedrooms. Formal living room with gas F/P plus dining room for entertaining on the main. Good size kitchen and wok kitchen with huge eating area with a door to backyard. Granite floors & granite counter throughout. A large family room with gas fireplace leads to an office/bedroom. A 4-bedroom suite on the basement with a separate entrance. Walking distance to Deer Lake Park. Easy access to Canada Way. This gorgeous home is a must see!
Location
Province BC
Community Deer Lake
Area Burnaby South
Zoning R1
Rooms
Basement Fully Finished
Kitchen 1
Interior
Interior Features ClthWsh/Dryr/Frdg/Stve/DW, Drapes/Window Coverings
Heating Baseboard, Radiant
Fireplaces Number 2
Fireplaces Type Natural Gas
Heat Source Baseboard, Radiant
Exterior
Exterior Feature Balcny(s) Patio(s) Dck(s)
Parking Features Garage; Double
Garage Spaces 2.0
View Y/N No
Roof Type Tile - Concrete
Lot Frontage 87.4
Lot Depth 110.5
Total Parking Spaces 4
Building
Story 3
Foundation Concrete Perimeter
Sewer City/Municipal
Water City/Municipal
Structure Type Frame - Wood
Others
Tax ID 015-282-643
Energy Description Baseboard,Radiant
Read Less
Want to know what your home might be worth? Contact us for a FREE valuation!

Our team is ready to help you sell your home for the highest possible price ASAP
Bought with Luxmore Realty






