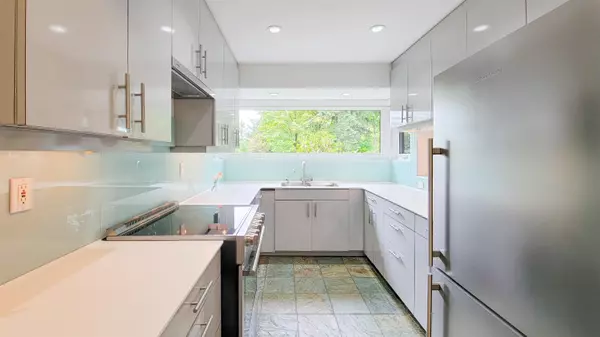$2,800,000
$2,888,888
3.1%For more information regarding the value of a property, please contact us for a free consultation.
4371 ROCKRIDGE RD West Vancouver, BC V7W 1A6
3 Beds
4 Baths
2,536 SqFt
Key Details
Sold Price $2,800,000
Property Type Single Family Home
Sub Type House/Single Family
Listing Status Sold
Purchase Type For Sale
Square Footage 2,536 sqft
Price per Sqft $1,104
Subdivision Rockridge
MLS Listing ID R2821791
Sold Date 10/29/23
Style 2 Storey
Bedrooms 3
Full Baths 2
Half Baths 2
Abv Grd Liv Area 1,479
Total Fin. Sqft 2536
Year Built 1970
Annual Tax Amount $6,979
Tax Year 2023
Lot Size 0.310 Acres
Acres 0.31
Property Description
**VENDOR TAKE BACK FINANCING AVAILABLE (ask for details)** This stunning Werner Foster designed, luxury 3 bedroom 3 bath home sits on almost 14,000 sq ft that offers privacy, tranquility and natural views with wonderful light. This contemporary home includes AC, high ceiling entry-way, updated carpet, lighting, upgraded appliances, spa like bathrooms, steam shower and relaxing sauna, sustainable bamboo flooring, Euro windows, and many more features and updates that you deserve! Enjoy the lovely, sun-drenched patio for meals or entertaining or take a short walk to the beach or Isetta Cafe. Excellent schools like Caulfeild or Cypress Park Elementary and Rockridge Secondary very close by - this home has everything you need and more to be your forever home. Open House Sun 2:15-4:15
Location
Province BC
Community Rockridge
Area West Vancouver
Zoning RS-3
Rooms
Basement None
Kitchen 1
Interior
Interior Features Air Conditioning, ClthWsh/Dryr/Frdg/Stve/DW, Drapes/Window Coverings, Other - See Remarks, Security System, Smoke Alarm, Sprinkler - Fire
Heating Baseboard, Forced Air, Heat Pump
Fireplaces Number 1
Fireplaces Type Natural Gas
Heat Source Baseboard, Forced Air, Heat Pump
Exterior
Exterior Feature Balcny(s) Patio(s) Dck(s), Patio(s), Patio(s) & Deck(s)
Parking Features Garage; Single
Garage Spaces 1.0
Amenities Available Air Cond./Central, Garden, In Suite Laundry, Sauna/Steam Room
Roof Type Asphalt
Lot Frontage 90.0
Lot Depth 150.0
Total Parking Spaces 3
Building
Story 2
Foundation Concrete Perimeter
Sewer Community
Water Community
Structure Type Frame - Wood
Others
Tax ID 007-702-230
Energy Description Baseboard,Forced Air,Heat Pump
Read Less
Want to know what your home might be worth? Contact us for a FREE valuation!

Our team is ready to help you sell your home for the highest possible price ASAP
Bought with Angell, Hasman & Associates Realty Ltd.






