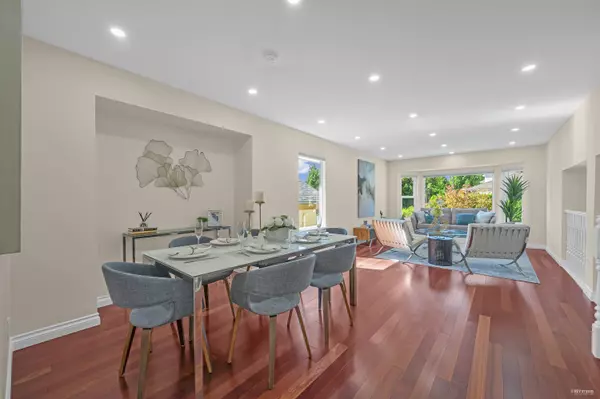$1,725,000
$1,699,000
1.5%For more information regarding the value of a property, please contact us for a free consultation.
1533 BRAMBLE LN Coquitlam, BC V3E 2S7
4 Beds
3 Baths
3,181 SqFt
Key Details
Sold Price $1,725,000
Property Type Single Family Home
Sub Type House/Single Family
Listing Status Sold
Purchase Type For Sale
Square Footage 3,181 sqft
Price per Sqft $542
Subdivision Westwood Plateau
MLS Listing ID R2811284
Sold Date 09/12/23
Style 2 Storey w/Bsmt.
Bedrooms 4
Full Baths 2
Half Baths 1
Abv Grd Liv Area 1,303
Total Fin. Sqft 2569
Year Built 1991
Annual Tax Amount $5,039
Tax Year 2022
Lot Size 5,944 Sqft
Acres 0.14
Property Description
Fantastic home rare on market with exceptional condition and renovations thru years in this highly demanding Westwood Plateau! Wide open living space and sweet kitchen area connecting to beautiful green yard. Bright and large windows taking plenty sunlight all the day. Three great sized bedrooms upstair. Large one bed and den in basement potentially could be legal suite with separate entrance! Huge 612 sqf crawl space (5''6"height). Consistent Renos: kitchen(2012), roof w/tunnel skylights(2014), tankless on demand hot water(2018), both full bathrooms upstairs, air-conditioned! furnace, carpets, majority of the windows & blinds(2019), Duradek patio(2020), new paintings, lightings, smart thermal control system(2022). Friendly neighbourhood and quiet street with few meters walking to school!
Location
Province BC
Community Westwood Plateau
Area Coquitlam
Building/Complex Name WESTWOOD PLATEAU
Zoning RS-4
Rooms
Basement Crawl, Fully Finished, Separate Entry
Kitchen 1
Interior
Interior Features Air Conditioning, ClthWsh/Dryr/Frdg/Stve/DW, Drapes/Window Coverings, Garage Door Opener, Microwave, Oven - Built In, Storage Shed, Vacuum - Built In
Heating Forced Air
Fireplaces Number 1
Fireplaces Type Electric
Heat Source Forced Air
Exterior
Exterior Feature Balcny(s) Patio(s) Dck(s)
Parking Features Add. Parking Avail., Garage; Double
Garage Spaces 2.0
Amenities Available Air Cond./Central, Garden, Storage
View Y/N Yes
View GREENBELT BACKYARD
Roof Type Asphalt
Lot Frontage 49.54
Lot Depth 120.0
Total Parking Spaces 4
Building
Story 3
Foundation Concrete Perimeter
Sewer City/Municipal
Water City/Municipal
Structure Type Frame - Wood
Others
Tax ID 016-941-969
Energy Description Forced Air
Read Less
Want to know what your home might be worth? Contact us for a FREE valuation!

Our team is ready to help you sell your home for the highest possible price ASAP
Bought with eXp Realty (Branch)






