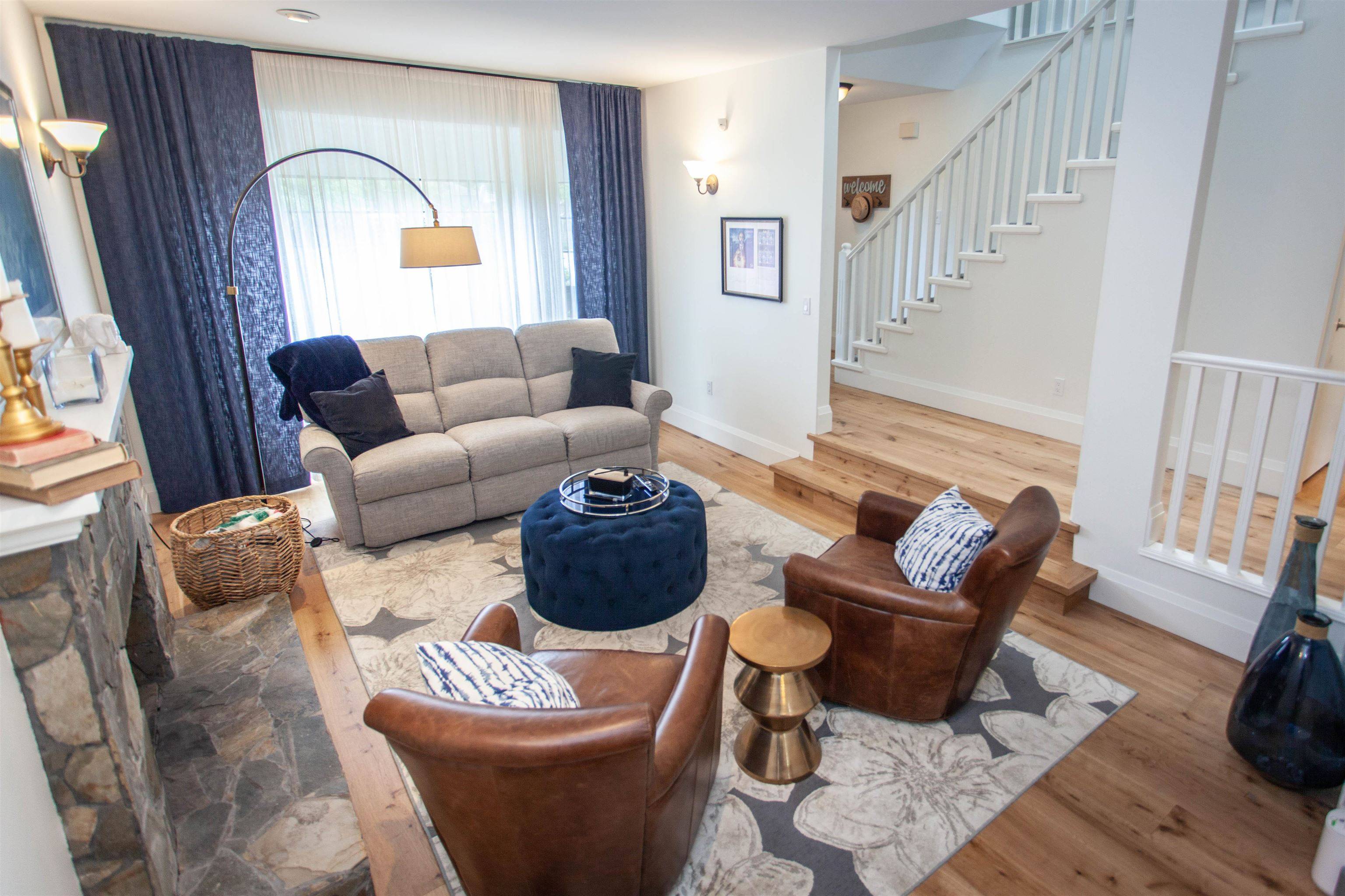Bought with Sutton Premier Realty
$1,757,000
$1,799,800
2.4%For more information regarding the value of a property, please contact us for a free consultation.
1746 Summerhill PL Surrey, BC V4A 7Y2
4 Beds
3 Baths
2,129 SqFt
Key Details
Sold Price $1,757,000
Property Type Single Family Home
Sub Type Single Family Residence
Listing Status Sold
Purchase Type For Sale
Square Footage 2,129 sqft
Price per Sqft $825
Subdivision Crescent Beach Ocean Park
MLS Listing ID R2801243
Sold Date 08/11/23
Bedrooms 4
Full Baths 2
HOA Y/N No
Year Built 1986
Lot Size 7,405 Sqft
Property Sub-Type Single Family Residence
Property Description
Ocean Park home in desirable Laronde neighbourhood Summerhill Place on a quiet CUL-DE-SAC. Updated family home w/ 4 spacious bdrms & 3 bathrms, formal living & dining rm, family rm, kitchen, nook, laundry & powder complete main fl. Beautiful kitchen w/ lge island, bright nook & SS appliances including 6 burner gas range w/ double ovens. Newer Hardwood flrs & modern colours. Crawlspace below. PRIVATE LARGE backyard w/ patio & in ground sprinkler system is ready for SUMMER parties. 2-car Double garage w/ high ceilings + Large driveway fits 4 more vehicles. Close to shops, restaurants, parks & Laronde Elementary & Elgin Park catchment. Close to Crescent BEACH. Location is a 10!. Don't miss out, move in ready! Schedule your private showing through your REALTOR® before it's too late!
Location
Province BC
Community Crescent Bch Ocean Pk.
Area South Surrey White Rock
Zoning RF
Rooms
Kitchen 1
Interior
Heating Forced Air, Natural Gas
Flooring Hardwood, Wall/Wall/Mixed
Fireplaces Number 2
Fireplaces Type Gas, Wood Burning
Window Features Insulated Windows
Appliance Washer/Dryer, Dishwasher, Refrigerator, Cooktop
Exterior
Garage Spaces 2.0
Utilities Available Community, Electricity Connected, Natural Gas Connected, Water Connected
View Y/N No
Roof Type Asphalt
Porch Patio
Total Parking Spaces 6
Garage true
Building
Story 2
Foundation Concrete Perimeter
Sewer Public Sewer, Sanitary Sewer, Storm Sewer
Water Public
Others
Ownership Freehold NonStrata
Security Features Prewired,Smoke Detector(s)
Read Less
Want to know what your home might be worth? Contact us for a FREE valuation!

Our team is ready to help you sell your home for the highest possible price ASAP






