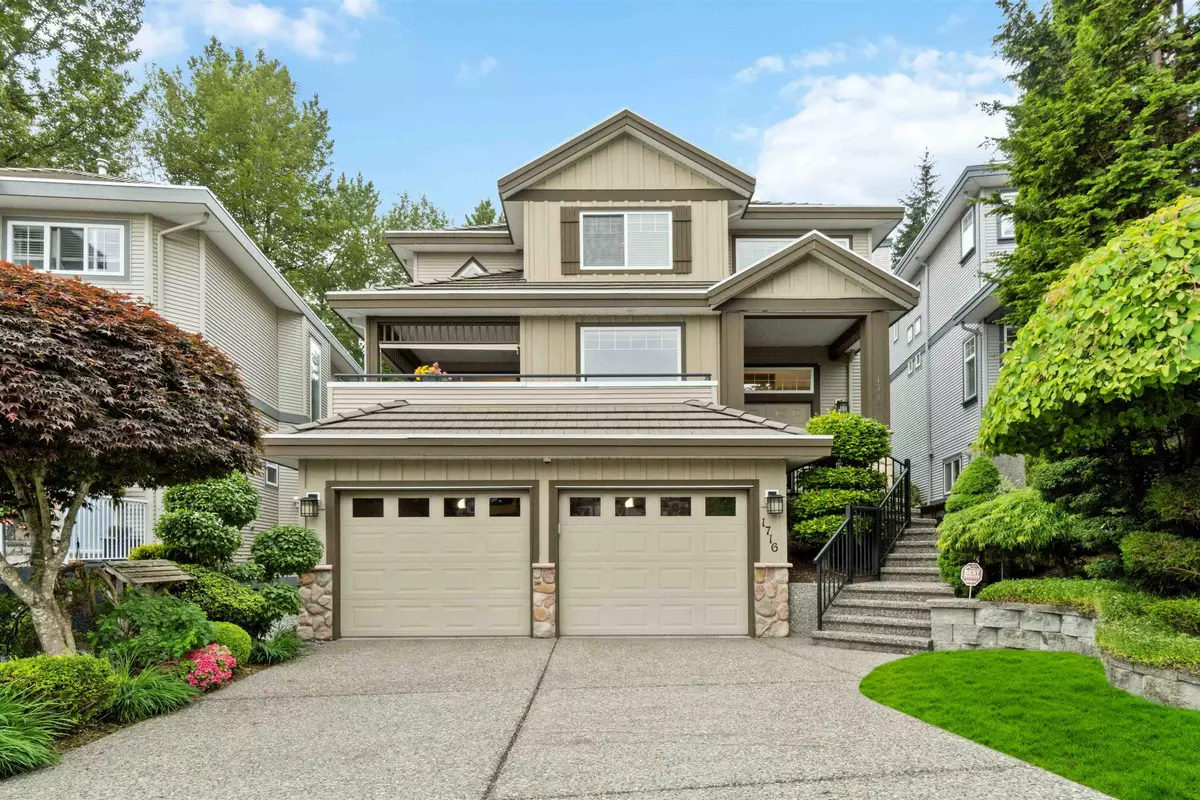$2,355,000
$2,399,900
1.9%For more information regarding the value of a property, please contact us for a free consultation.
1716 PADDOCK DR Coquitlam, BC V3E 3N8
4 Beds
4 Baths
3,536 SqFt
Key Details
Sold Price $2,355,000
Property Type Single Family Home
Sub Type House/Single Family
Listing Status Sold
Purchase Type For Sale
Square Footage 3,536 sqft
Price per Sqft $666
Subdivision Westwood Plateau
MLS Listing ID R2796904
Sold Date 07/23/23
Style 2 Storey w/Bsmt.
Bedrooms 4
Full Baths 3
Half Baths 1
Abv Grd Liv Area 1,304
Total Fin. Sqft 3536
Year Built 2000
Annual Tax Amount $6,361
Tax Year 2023
Lot Size 0.306 Acres
Acres 0.31
Property Description
This stunning home has an exceptional outdoor space on a spacious lot backing onto greenbelt. Entertain your guests in style with the outdoor kitchen; built in BBQ, fridge & granite eating bar. Luxuriate in the hot tub or relax in front of the gas F/P. Inside, the chef''s kitchen has high end appliances & massive island. Adjacent living space overlooks the backyard oasis. Large dining room w/ access to the front deck that enjoys views of Mt Baker. Up are 3 bdrms, including a huge primary w/ W/I closet & 5 pc ensuite. Additional entertaining space on the lower floor w/ theatre/rec room that includes a wet bar & F/P. An extra bedroom & full bath for extra privacy for your guests. Smart home features throughout. Home is equipped with a heat pump, AC & HW on demand.
Location
Province BC
Community Westwood Plateau
Area Coquitlam
Zoning RS4
Rooms
Basement Fully Finished, Part, Separate Entry
Kitchen 1
Interior
Interior Features Air Conditioning, ClthWsh/Dryr/Frdg/Stve/DW, Hot Tub Spa/Swirlpool, Security System, Storage Shed, Wet Bar
Heating Heat Pump
Fireplaces Number 2
Fireplaces Type Electric, Natural Gas
Heat Source Heat Pump
Exterior
Exterior Feature Fenced Yard, Patio(s) & Deck(s)
Parking Features Garage; Double
Garage Spaces 2.0
View Y/N Yes
View Mount Baker
Roof Type Tile - Concrete
Lot Frontage 36.0
Total Parking Spaces 6
Building
Story 3
Foundation Concrete Perimeter
Sewer City/Municipal
Water City/Municipal
Structure Type Frame - Wood
Others
Tax ID 024-487-104
Energy Description Heat Pump
Read Less
Want to know what your home might be worth? Contact us for a FREE valuation!

Our team is ready to help you sell your home for the highest possible price ASAP
Bought with Oakwyn Realty Ltd.






