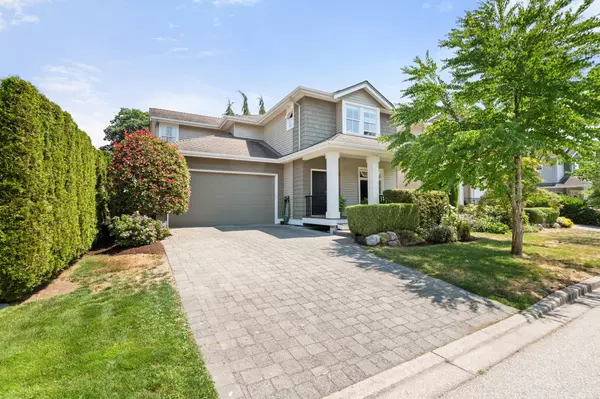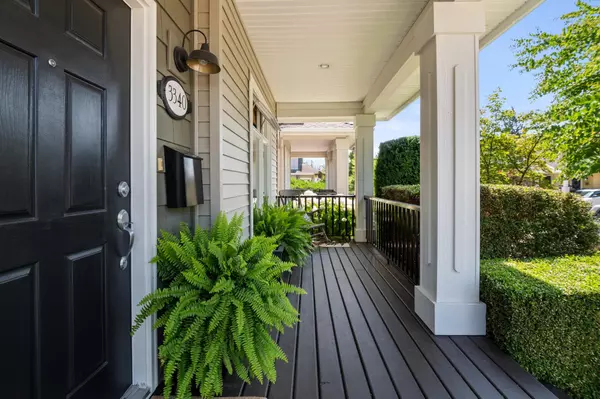$1,642,000
$1,650,000
0.5%For more information regarding the value of a property, please contact us for a free consultation.
3340 148A ST Surrey, BC V4P 3P8
4 Beds
4 Baths
2,990 SqFt
Key Details
Sold Price $1,642,000
Property Type Single Family Home
Sub Type House/Single Family
Listing Status Sold
Purchase Type For Sale
Square Footage 2,990 sqft
Price per Sqft $549
Subdivision King George Corridor
MLS Listing ID R2797474
Sold Date 07/14/23
Style 2 Storey w/Bsmt.
Bedrooms 4
Full Baths 3
Half Baths 1
Abv Grd Liv Area 1,002
Total Fin. Sqft 2990
Year Built 2005
Annual Tax Amount $4,986
Tax Year 2022
Lot Size 3,445 Sqft
Acres 0.08
Property Description
This stunning 4 bed, 4 bath family home features an open-concept main floor with 18'' vaulted ceilings in the family room. The chef will love the oversized kitchen with stainless steel appliances and gas stove. Private, lush backyard perfect for dinners outside on the paverstone patio and morning coffee. Upstairs has 3 bedrooms including a spacious primary suite. Paverstone driveway has plenty of parking and features a double car garage. The basement offers a spacious recreation room, full bathroom, bedroom, and flex area. Nestled on a quiet street, yet conveniently located near public transit, Hwy 99, and amenities. Upgrades include white oak wide plank hardwood flooring, new carpets in 2021. Meticulously maintained. Don''t miss out, call now!
Location
Province BC
Community King George Corridor
Area South Surrey White Rock
Building/Complex Name Maple Wynd
Zoning SFR(12
Rooms
Basement Full
Kitchen 1
Interior
Interior Features ClthWsh/Dryr/Frdg/Stve/DW
Heating Baseboard, Forced Air, Natural Gas
Fireplaces Number 2
Fireplaces Type Propane Gas
Heat Source Baseboard, Forced Air, Natural Gas
Exterior
Exterior Feature Fenced Yard
Parking Features Garage; Double, Open
Garage Spaces 2.0
View Y/N No
Roof Type Asphalt
Lot Frontage 45.0
Lot Depth 76.0
Total Parking Spaces 6
Building
Story 3
Foundation Concrete Perimeter
Sewer City/Municipal
Water City/Municipal
Structure Type Frame - Wood
Others
Tax ID 025-828-304
Energy Description Baseboard,Forced Air,Natural Gas
Read Less
Want to know what your home might be worth? Contact us for a FREE valuation!

Our team is ready to help you sell your home for the highest possible price ASAP
Bought with Coldwell Banker Marquise Realty






