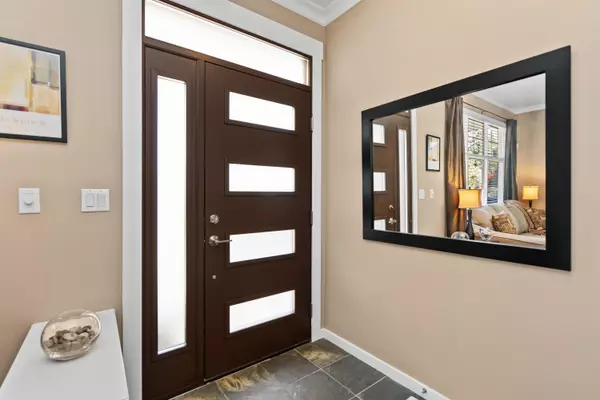$1,790,000
$1,858,000
3.7%For more information regarding the value of a property, please contact us for a free consultation.
14567 33A AVE Surrey, BC V4P 3N3
5 Beds
4 Baths
3,267 SqFt
Key Details
Sold Price $1,790,000
Property Type Single Family Home
Sub Type House/Single Family
Listing Status Sold
Purchase Type For Sale
Square Footage 3,267 sqft
Price per Sqft $547
Subdivision Elgin Chantrell
MLS Listing ID R2785705
Sold Date 07/18/23
Style 2 Storey w/Bsmt.
Bedrooms 5
Full Baths 3
Half Baths 1
Abv Grd Liv Area 1,043
Total Fin. Sqft 3267
Year Built 2004
Annual Tax Amount $5,013
Tax Year 2022
Lot Size 3,972 Sqft
Acres 0.09
Property Description
WELCOME to this 5 bedroom, 3.5 bath 2 storey +bsmt in desirable neighbourhood of Sandpiper Crescent. This 3,267sqft luxurious PARKLANE HOME boasts high ceilings, crown moldings, stone surround gas fireplace, S/S app, open concept kitchen/family area w/ tall windows and lots of light leading to the magical deck & fenced backyard. This custom 704 sqft outdoor area w/built in bbq, fridge, fireplace, bar & hot tub, has several entertaining areas with afternoon/evening sun. Upstairs offers a spacious vaulted primary bdrm w/ spa like ensuite & 3 more bedrooms incl. a front balcony. Huge finished bsmt w/bdrm & sep entry, great for media room, rec area or future suite! B/I Vac, Speakers, Alarm, fresh paint. 2 car Garage w/storage & height of 10 feet! Watch the video!
Location
Province BC
Community Elgin Chantrell
Area South Surrey White Rock
Building/Complex Name Sandpiper Crescent
Zoning RF-12
Rooms
Basement Fully Finished, Separate Entry
Kitchen 1
Interior
Interior Features ClthWsh/Dryr/Frdg/Stve/DW, Drapes/Window Coverings, Garage Door Opener, Hot Tub Spa/Swirlpool, Microwave, Security System, Vacuum - Built In
Heating Forced Air, Natural Gas
Fireplaces Number 2
Fireplaces Type Natural Gas
Heat Source Forced Air, Natural Gas
Exterior
Exterior Feature Balcny(s) Patio(s) Dck(s), Fenced Yard
Parking Features Garage; Double, Open
Garage Spaces 2.0
Garage Description 17'11x19'10
Roof Type Asphalt
Lot Frontage 43.96
Lot Depth 30.39
Total Parking Spaces 4
Building
Story 3
Foundation Concrete Perimeter
Sewer City/Municipal
Water City/Municipal
Structure Type Frame - Wood
Others
Tax ID 025-439-791
Energy Description Forced Air,Natural Gas
Read Less
Want to know what your home might be worth? Contact us for a FREE valuation!

Our team is ready to help you sell your home for the highest possible price ASAP
Bought with Royal Pacific Realty Corp.






