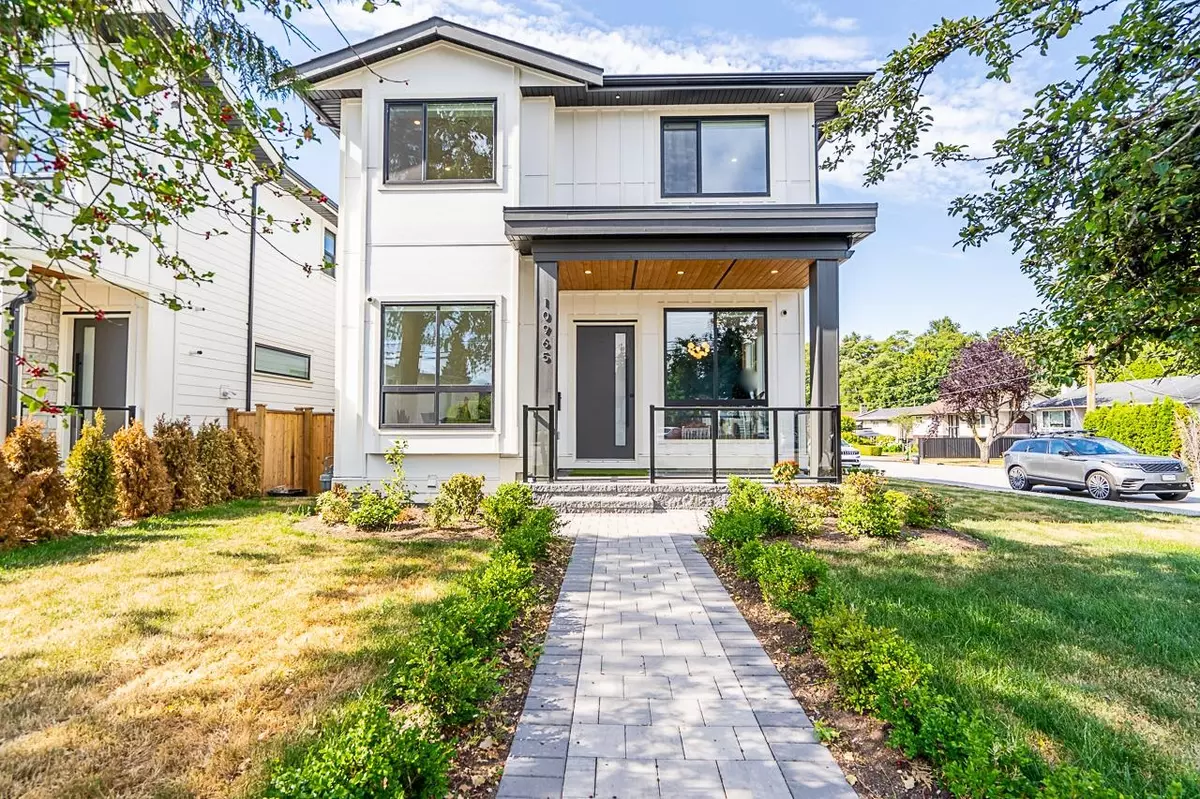$1,610,000
$1,599,980
0.6%For more information regarding the value of a property, please contact us for a free consultation.
10965 84 AVE Delta, BC V4C 2L5
5 Beds
6 Baths
2,844 SqFt
Key Details
Sold Price $1,610,000
Property Type Single Family Home
Sub Type House/Single Family
Listing Status Sold
Purchase Type For Sale
Square Footage 2,844 sqft
Price per Sqft $566
Subdivision Nordel
MLS Listing ID R2798110
Sold Date 07/20/23
Style 2 Storey w/Bsmt.
Bedrooms 5
Full Baths 5
Half Baths 1
Abv Grd Liv Area 935
Total Fin. Sqft 2844
Year Built 2023
Annual Tax Amount $3,223
Tax Year 2022
Lot Size 3,747 Sqft
Acres 0.09
Property Description
Welcome to luxury in this stunning, custom-built home. Open-concept main flr boasts 10ft ceilings, oversized windows, separate dining room, office & a gourmet kitch & spice kitchen both w/ high-end appl, solid wood cabinets & marble quartz countertops. Upstairs, find generously sized bdrms, each w/ an ensuite, & a breathtaking master spa-like bthrm. Lower lvl offers a rec rm, extra office/bdrm for the main house & a legal 2bd suite. Modern elegance shines through with features like superior finishing, A/C, radiant heat, backup generator, contemporary lighting, built-in blinds, glass railings & luxurious vinyl plank flooring. Detached garage, lots of parking & storage ensure lots of space for your fam. Located mins from schools & shopping, this home is a showcase of comfort & convenience.
Location
Province BC
Community Nordel
Area N. Delta
Zoning RS7
Rooms
Basement Fully Finished, Separate Entry
Kitchen 3
Interior
Interior Features Air Conditioning, ClthWsh/Dryr/Frdg/Stve/DW, Garage Door Opener, Microwave, Range Top, Security System
Heating Hot Water, Radiant
Fireplaces Number 1
Fireplaces Type Electric
Heat Source Hot Water, Radiant
Exterior
Exterior Feature Patio(s) & Deck(s)
Parking Features DetachedGrge/Carport, Open
Garage Spaces 1.0
Garage Description 20'11x10'11
Amenities Available Air Cond./Central, In Suite Laundry
View Y/N No
Roof Type Asphalt
Lot Frontage 42.0
Lot Depth 93.96
Total Parking Spaces 4
Building
Story 3
Foundation Concrete Perimeter
Sewer City/Municipal
Water City/Municipal
Structure Type Frame - Wood
Others
Tax ID 031-470-742
Energy Description Hot Water,Radiant
Read Less
Want to know what your home might be worth? Contact us for a FREE valuation!

Our team is ready to help you sell your home for the highest possible price ASAP
Bought with Royal LePage Sterling Realty






