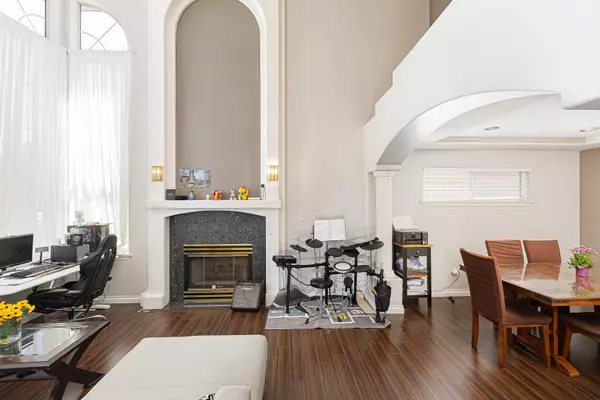$1,610,000
$1,689,000
4.7%For more information regarding the value of a property, please contact us for a free consultation.
1616 SALAL CRES Coquitlam, BC V3E 2Y4
6 Beds
4 Baths
3,626 SqFt
Key Details
Sold Price $1,610,000
Property Type Single Family Home
Sub Type House/Single Family
Listing Status Sold
Purchase Type For Sale
Square Footage 3,626 sqft
Price per Sqft $444
Subdivision Westwood Plateau
MLS Listing ID R2788443
Sold Date 07/10/23
Style 2 Storey w/Bsmt.
Bedrooms 6
Full Baths 3
Half Baths 1
Abv Grd Liv Area 1,318
Total Fin. Sqft 3626
Year Built 1993
Annual Tax Amount $4,680
Tax Year 2022
Lot Size 5,059 Sqft
Acres 0.12
Property Description
Welcome to your next home to the prestigious Westwood Plateau! 2 MINS walk to the fabulous Golf Course. This bright 3 level home provides you with 3 generous sized bedrooms on the upper floor and enjoy a huge master bedroom, ensuite bathroom with a soaker tub & large walk-in closet. Main level boasts high ceilings, cozy formal living room, dining room and family room. Take advantage of the flat drive-way leading to an oversized two-car garage. MORTGAGE HELPER: 2 bedroom suite with its own separate entrance, laundry and full kitchen. This prime location is mins awy from parks, and the Coquitlam Centre entertainment and restaurants. Take advantage of the BEST Coquitlam school catchment!
Location
Province BC
Community Westwood Plateau
Area Coquitlam
Zoning RS4
Rooms
Basement Full
Kitchen 2
Interior
Interior Features ClthWsh/Dryr/Frdg/Stve/DW, Drapes/Window Coverings
Heating Baseboard, Natural Gas
Fireplaces Number 2
Fireplaces Type Natural Gas
Heat Source Baseboard, Natural Gas
Exterior
Exterior Feature Balcny(s) Patio(s) Dck(s), Fenced Yard
Parking Features Add. Parking Avail., Garage; Double
Garage Spaces 2.0
View Y/N Yes
View Mountain & City
Roof Type Asphalt
Lot Frontage 50.0
Lot Depth 100.0
Total Parking Spaces 4
Building
Story 3
Foundation Concrete Perimeter
Sewer City/Municipal
Water City/Municipal
Structure Type Frame - Wood
Others
Tax ID 018-225-250
Energy Description Baseboard,Natural Gas
Read Less
Want to know what your home might be worth? Contact us for a FREE valuation!

Our team is ready to help you sell your home for the highest possible price ASAP
Bought with Jovi Realty Inc.






