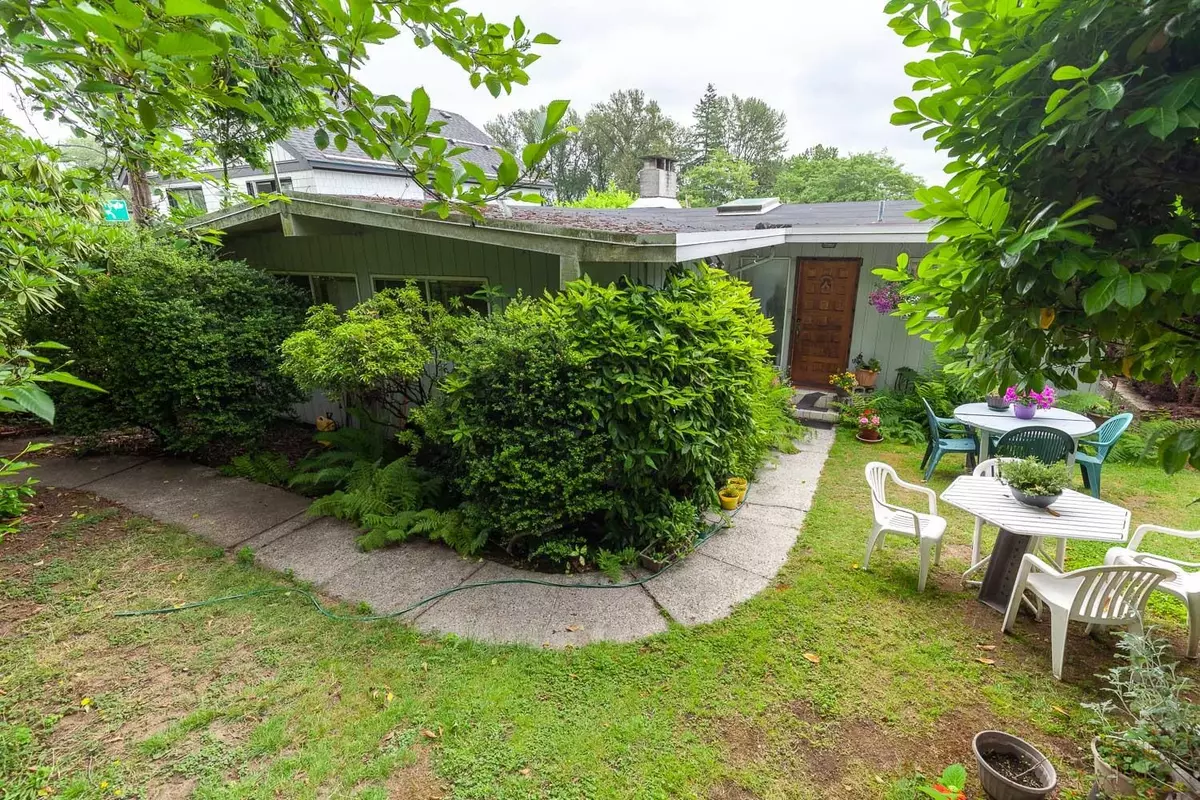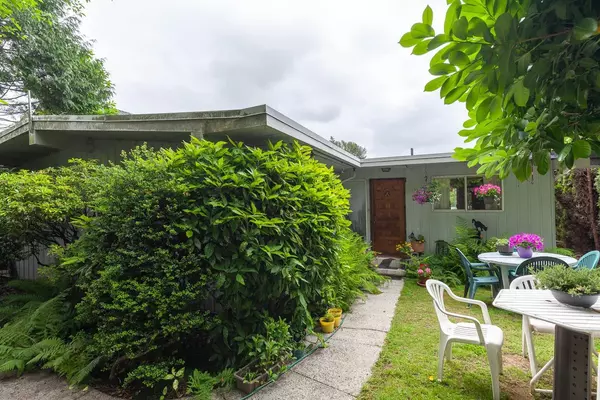$1,450,000
$1,479,000
2.0%For more information regarding the value of a property, please contact us for a free consultation.
1111 E KEITH RD North Vancouver, BC V7L 1X4
5 Beds
4 Baths
2,606 SqFt
Key Details
Sold Price $1,450,000
Property Type Single Family Home
Sub Type House/Single Family
Listing Status Sold
Purchase Type For Sale
Square Footage 2,606 sqft
Price per Sqft $556
Subdivision Calverhall
MLS Listing ID R2796673
Sold Date 07/16/23
Style 2 Storey
Bedrooms 5
Full Baths 3
Half Baths 1
Abv Grd Liv Area 1,377
Total Fin. Sqft 2606
Year Built 1971
Annual Tax Amount $4,306
Tax Year 2022
Lot Size 6,361 Sqft
Acres 0.15
Property Description
Centrally located in desirable Calverhall, this bright home is close to Cloverly Park and within walking distance to Park and Tilford Mall. The main floor has an open plan, vaulted ceilings and 3 beds and two baths up. There is also a wood-burning fireplace and a large open south-facing deck. On the north/front of the home is a treed oasis. Below is a large 1 bedroom and den suite that walks out to ground level. Below suite is available. Upper suite has long-term tenants - now month to month. This is a great opportunity to live centrally or have great holding property.
Location
Province BC
Community Calverhall
Area North Vancouver
Zoning SFD
Rooms
Basement Full
Kitchen 2
Interior
Interior Features ClthWsh/Dryr/Frdg/Stve/DW, Refrigerator, Stove
Heating Forced Air, Natural Gas
Fireplaces Number 2
Fireplaces Type Wood
Heat Source Forced Air, Natural Gas
Exterior
Exterior Feature Fenced Yard, Sundeck(s)
Parking Features Carport; Multiple
Garage Spaces 2.0
Amenities Available In Suite Laundry, Storage
View Y/N Yes
View Open towards City
Roof Type Torch-On
Total Parking Spaces 4
Building
Story 2
Foundation Concrete Perimeter
Sewer City/Municipal
Water City/Municipal
Structure Type Frame - Wood
Others
Tax ID 012-087-891
Energy Description Forced Air,Natural Gas
Read Less
Want to know what your home might be worth? Contact us for a FREE valuation!

Our team is ready to help you sell your home for the highest possible price ASAP
Bought with Royal LePage Sussex






