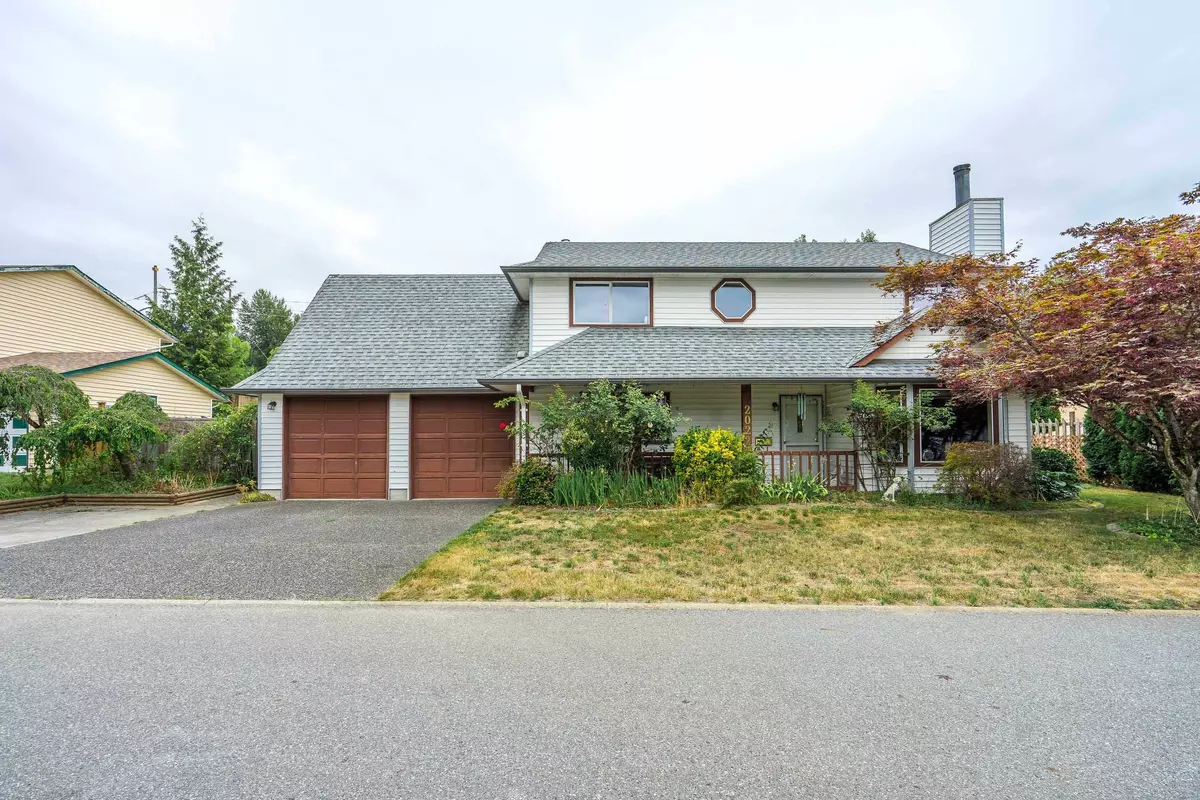$1,102,000
$1,000,000
10.2%For more information regarding the value of a property, please contact us for a free consultation.
2022 SHAUGHNESSY PL Coquitlam, BC V3E 2J1
4 Beds
3 Baths
1,905 SqFt
Key Details
Sold Price $1,102,000
Property Type Single Family Home
Sub Type House/Single Family
Listing Status Sold
Purchase Type For Sale
Square Footage 1,905 sqft
Price per Sqft $578
Subdivision River Springs
MLS Listing ID R2796763
Sold Date 07/17/23
Style 2 Storey
Bedrooms 4
Full Baths 2
Half Baths 1
Maintenance Fees $135
Abv Grd Liv Area 908
Total Fin. Sqft 1905
Year Built 1986
Annual Tax Amount $3,577
Tax Year 2022
Lot Size 6,127 Sqft
Acres 0.14
Property Description
WONDERFUL FAMILY CUL-DE-SAC HOME in desirable River Springs! This 4 bed, 3 bath home sits on one of the largest lots in the community, and boasts almost 2,000 sq ft of living space. The main level feats living rm w/wood FP, dining rm, family room, & kitchen overlooking beautiful backyard with mature trees and hummingbird flower garden! A Heat Pump, Fenced yard, and 2 car garage plus large flat driveway to park 3 vehicles or 2 with space for RV or Boat rounds out this home. Unbeatable location, incredible amenities (outdoor pool, tennis & basketball courts, park & rec centre) & quick walking access to trails, the Coquitlam River & transit. A little paint and new flooring would make this house a real winner! Perfect for a growing family!
Location
Province BC
Community River Springs
Area Coquitlam
Building/Complex Name River Springs
Zoning SFD
Rooms
Basement None
Kitchen 1
Interior
Interior Features Air Conditioning, ClthWsh/Dryr/Frdg/Stve/DW, Garage Door Opener
Heating Forced Air, Natural Gas
Fireplaces Number 1
Fireplaces Type Wood
Heat Source Forced Air, Natural Gas
Exterior
Exterior Feature Fenced Yard, Patio(s)
Parking Features Garage; Double
Garage Spaces 2.0
Amenities Available Club House, Pool; Outdoor, Recreation Center, Tennis Court(s)
View Y/N No
Roof Type Asphalt
Total Parking Spaces 5
Building
Story 2
Foundation Concrete Slab
Sewer City/Municipal
Water City/Municipal
Structure Type Frame - Wood
Others
Restrictions No Restrictions
Tax ID 001-636-201
Energy Description Forced Air,Natural Gas
Read Less
Want to know what your home might be worth? Contact us for a FREE valuation!

Our team is ready to help you sell your home for the highest possible price ASAP
Bought with Oakwyn Realty Ltd.






