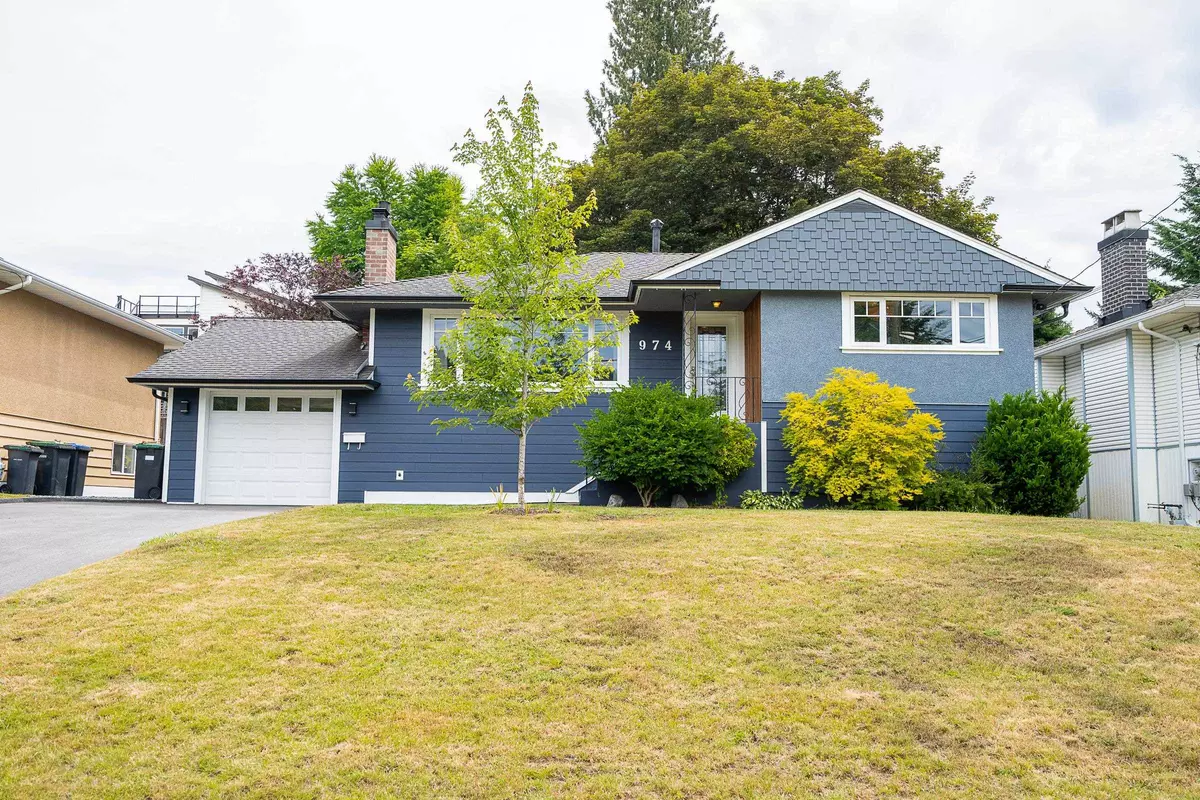$1,795,000
$1,775,000
1.1%For more information regarding the value of a property, please contact us for a free consultation.
974 DUNDONALD DR Port Moody, BC V3H 1B7
4 Beds
2 Baths
2,254 SqFt
Key Details
Sold Price $1,795,000
Property Type Single Family Home
Sub Type House/Single Family
Listing Status Sold
Purchase Type For Sale
Square Footage 2,254 sqft
Price per Sqft $796
Subdivision Glenayre
MLS Listing ID R2789738
Sold Date 06/30/23
Style 2 Storey
Bedrooms 4
Full Baths 2
Abv Grd Liv Area 1,127
Total Fin. Sqft 2254
Year Built 1959
Annual Tax Amount $5,132
Tax Year 2022
Lot Size 7,443 Sqft
Acres 0.17
Property Description
This beautifully updated Port Moody home boasts 4 bed & 2 bath, offering ample living space for any family. The private yard, complete w/ a secret garden, provides an idyllic escape from busy life. Main level includes lovely mountain views from the cozy living room w/gas fire, adjoining dining room, bright white kitchen, 3 bed up & reno’d modern bath. Basement includes rec room w/gas fire & separate entrance w/access to the back garden. Bonus, outdoor shower set up for those hot summer days. Laundry, 4th bedroom w/ built in desk, storage space & large flex room; open for your ideas! Located in Glenayre,an excellent location, walking distance to schools,and close proximity to transit,shops,recreation & more.
Location
Province BC
Community Glenayre
Area Port Moody
Building/Complex Name GLENAYRE
Zoning SFD
Rooms
Basement Full
Kitchen 1
Interior
Interior Features ClthWsh/Dryr/Frdg/Stve/DW
Heating Forced Air, Natural Gas
Fireplaces Number 2
Fireplaces Type Natural Gas
Heat Source Forced Air, Natural Gas
Exterior
Exterior Feature Fenced Yard, Patio(s) & Deck(s)
Parking Features Carport; Single
Garage Spaces 1.0
Garage Description 11'5 x 23'2
Roof Type Asphalt
Total Parking Spaces 3
Building
Story 2
Foundation Concrete Perimeter
Sewer City/Municipal
Water City/Municipal
Structure Type Frame - Wood
Others
Tax ID 010-407-260
Energy Description Forced Air,Natural Gas
Read Less
Want to know what your home might be worth? Contact us for a FREE valuation!

Our team is ready to help you sell your home for the highest possible price ASAP
Bought with Royal LePage Elite West






