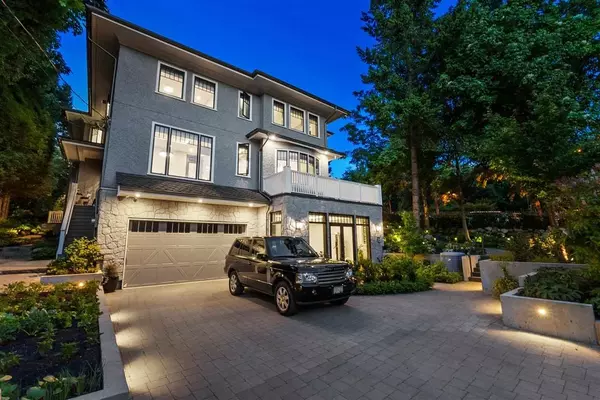$11,130,000
$12,680,000
12.2%For more information regarding the value of a property, please contact us for a free consultation.
1837 W 19TH AVE Vancouver, BC V6J 2P1
5 Beds
7 Baths
7,090 SqFt
Key Details
Sold Price $11,130,000
Property Type Single Family Home
Sub Type House/Single Family
Listing Status Sold
Purchase Type For Sale
Square Footage 7,090 sqft
Price per Sqft $1,569
Subdivision Shaughnessy
MLS Listing ID R2773654
Sold Date 06/16/23
Style 2 Storey w/Bsmt.
Bedrooms 5
Full Baths 6
Half Baths 1
Abv Grd Liv Area 2,427
Total Fin. Sqft 7090
Year Built 2020
Annual Tax Amount $43,216
Tax Year 2022
Lot Size 0.352 Acres
Acres 0.35
Property Description
Situated in the heart of Vancouver''s most prestigious Shaughnessy area . This character home sits on 15332 sqft lot & offers a unique way of living, tastefully designed by award-winning Loy Leyland. The open living space is bright and airy with ceiling heights. Attached to the foyer is a walk-in coat closet & bathroom for guests. The modern kitchen is equipped with S/S appliances & a substantial island for entertaining . 4 bdrsm all w/ensuites upstairs, master bdrm has its own balcony & sitting(study) room . The basement features 1 bdrm, media rm, recreation rm with bar room/ wine cellar, has access to car garage. The entire home is outfitted w/ automated lighting, integrated security system, A/C, HRV etc. Quick access to top schools, Granville shopping, Arbutus shopping, Arbutus club etc.
Location
Province BC
Community Shaughnessy
Area Vancouver West
Zoning FSHCA
Rooms
Basement Full, Fully Finished
Kitchen 2
Interior
Interior Features Air Conditioning, ClthWsh/Dryr/Frdg/Stve/DW, Garage Door Opener, Heat Recov. Vent., Oven - Built In, Security System, Smoke Alarm, Wet Bar
Heating Radiant
Fireplaces Number 3
Fireplaces Type Electric, Natural Gas
Heat Source Radiant
Exterior
Exterior Feature Balcny(s) Patio(s) Dck(s), Fenced Yard
Parking Features Add. Parking Avail., Garage; Double
Garage Spaces 2.0
Amenities Available Garden, In Suite Laundry
Roof Type Asphalt
Lot Frontage 185.0
Lot Depth 126.98
Total Parking Spaces 4
Building
Story 3
Foundation Concrete Perimeter
Sewer City/Municipal
Water City/Municipal
Structure Type Frame - Wood
Others
Tax ID 007-915-101
Energy Description Radiant
Read Less
Want to know what your home might be worth? Contact us for a FREE valuation!

Our team is ready to help you sell your home for the highest possible price ASAP
Bought with Sutton Group-West Coast Realty






