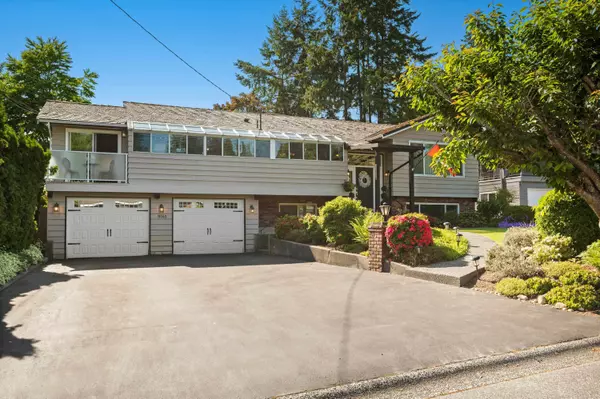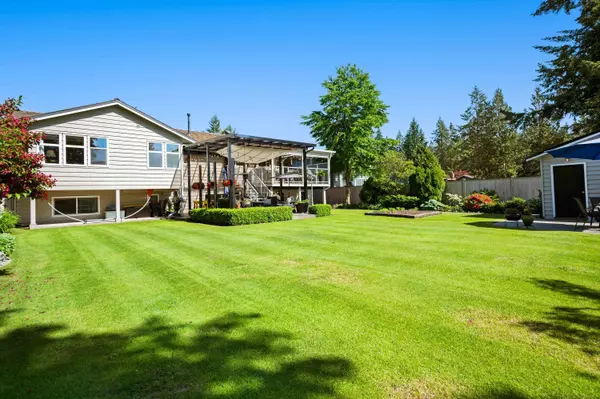$1,810,000
$1,880,000
3.7%For more information regarding the value of a property, please contact us for a free consultation.
11045 LINCOLN DR Delta, BC V4E 1N7
6 Beds
3 Baths
3,157 SqFt
Key Details
Sold Price $1,810,000
Property Type Single Family Home
Sub Type House/Single Family
Listing Status Sold
Purchase Type For Sale
Square Footage 3,157 sqft
Price per Sqft $573
Subdivision Sunshine Hills Woods
MLS Listing ID R2781952
Sold Date 06/07/23
Style 2 Storey
Bedrooms 6
Full Baths 3
Abv Grd Liv Area 1,943
Total Fin. Sqft 3157
Year Built 1972
Annual Tax Amount $5,511
Tax Year 2022
Lot Size 9,100 Sqft
Acres 0.21
Property Description
RENOVATED,Spectacular 2-Storey 3157sf home with entertaining floorplan offering 6 bdrms+3 full bath.Fantastic location in sought-after Sunshine Hills & walkable to good schools.Engineered hardwood flows through Main,stylish fixtures,quality lighting,spacious living & family rooms,stone/wood mantle f/p's.The Gourmet kitchen shines w.natural light,Highend stainless appliances,roomy pantry pull-outs & lrg island;fabulous quality features throughout.Primary offers walk-in closet,sitting space & Spa-like luxury ensuite-you should see this one!!All other 5 bedrooms are large!Sunny,West private rear yard boasts multi-level decks,awnings,quality glass coverings adorn decks & patios,privacy fencing.Wide driveway for RV,glass covered entry,fresh paint in & out,garage storage+.Impeccable maintenance!
Location
Province BC
Community Sunshine Hills Woods
Area N. Delta
Building/Complex Name SUNSHINE HILLS
Zoning RS1
Rooms
Basement Fully Finished
Kitchen 1
Interior
Interior Features ClthWsh/Dryr/Frdg/Stve/DW, Disposal - Waste, Drapes/Window Coverings, Garage Door Opener, Microwave, Pantry, Security System, Sprinkler - Inground, Storage Shed, Windows - Thermo
Heating Forced Air, Natural Gas
Fireplaces Number 2
Fireplaces Type Natural Gas
Heat Source Forced Air, Natural Gas
Exterior
Exterior Feature Balcny(s) Patio(s) Dck(s), Fenced Yard, Sundeck(s)
Parking Features Garage; Triple, Open, RV Parking Avail.
Garage Spaces 3.0
Amenities Available Garden, In Suite Laundry, Storage
Roof Type Torch-On,Wood
Lot Frontage 70.0
Lot Depth 130.0
Total Parking Spaces 7
Building
Story 2
Foundation Concrete Perimeter
Sewer City/Municipal
Water City/Municipal
Structure Type Frame - Wood
Others
Tax ID 005-033-161
Energy Description Forced Air,Natural Gas
Read Less
Want to know what your home might be worth? Contact us for a FREE valuation!

Our team is ready to help you sell your home for the highest possible price ASAP
Bought with Macdonald Realty





