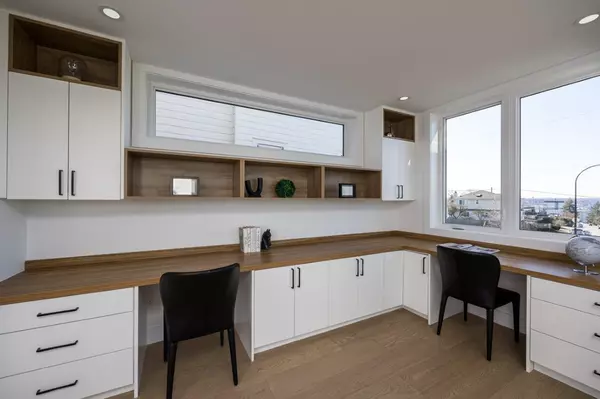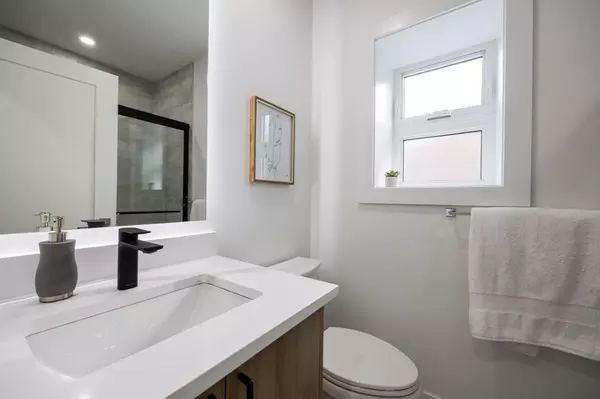$2,664,761
$2,798,000
4.8%For more information regarding the value of a property, please contact us for a free consultation.
338 E KEITH RD North Vancouver, BC V7L 1V7
4 Beds
5 Baths
3,657 SqFt
Key Details
Sold Price $2,664,761
Property Type Single Family Home
Sub Type House/Single Family
Listing Status Sold
Purchase Type For Sale
Square Footage 3,657 sqft
Price per Sqft $728
Subdivision Central Lonsdale
MLS Listing ID R2763498
Sold Date 03/30/23
Style 3 Storey
Bedrooms 4
Full Baths 4
Half Baths 1
Construction Status New
Abv Grd Liv Area 1,184
Total Fin. Sqft 3657
Year Built 2023
Annual Tax Amount $5,533
Tax Year 2022
Lot Size 4,897 Sqft
Acres 0.11
Property Description
VIEW, VIEW, VIEW!! Brand new home with spectacular VIEWS of the City, Ocean and Mountains. This 4 bedroom, 5 bathroom home boasts over 3600 sq ft of living space over 3 levels. Open concept floor plans with over 400 sq ft of outdoor deck space you will be fully immersed in the panoramic views of Downtown Vancouver and the North Shore Mountains. High-end finishings throughout with in-floor radiant heat, A/C, HRV and eclipse doors. The lower level has an amazing Media Room with Wet bar and an above ground 1 bedroom legal suite with tons of natural light. This is an unbeatable Central Lonsdale location. Walk out your front door to Victoria Park and just a short walk to shops, restaurants and the Shipyard District.
Location
Province BC
Community Central Lonsdale
Area North Vancouver
Zoning SF
Rooms
Basement Fully Finished
Kitchen 2
Interior
Heating Radiant
Fireplaces Number 1
Fireplaces Type Natural Gas
Heat Source Radiant
Exterior
Exterior Feature Balcny(s) Patio(s) Dck(s)
Parking Features Garage; Single
Garage Spaces 1.0
View Y/N Yes
View Ocean, City and Mountain
Roof Type Asphalt
Lot Frontage 47.0
Total Parking Spaces 2
Building
Story 3
Foundation Concrete Perimeter
Water City/Municipal
Structure Type Frame - Wood
Construction Status New
Others
Tax ID 030-671-418
Energy Description Radiant
Read Less
Want to know what your home might be worth? Contact us for a FREE valuation!

Our team is ready to help you sell your home for the highest possible price ASAP
Bought with Royal LePage Sussex






