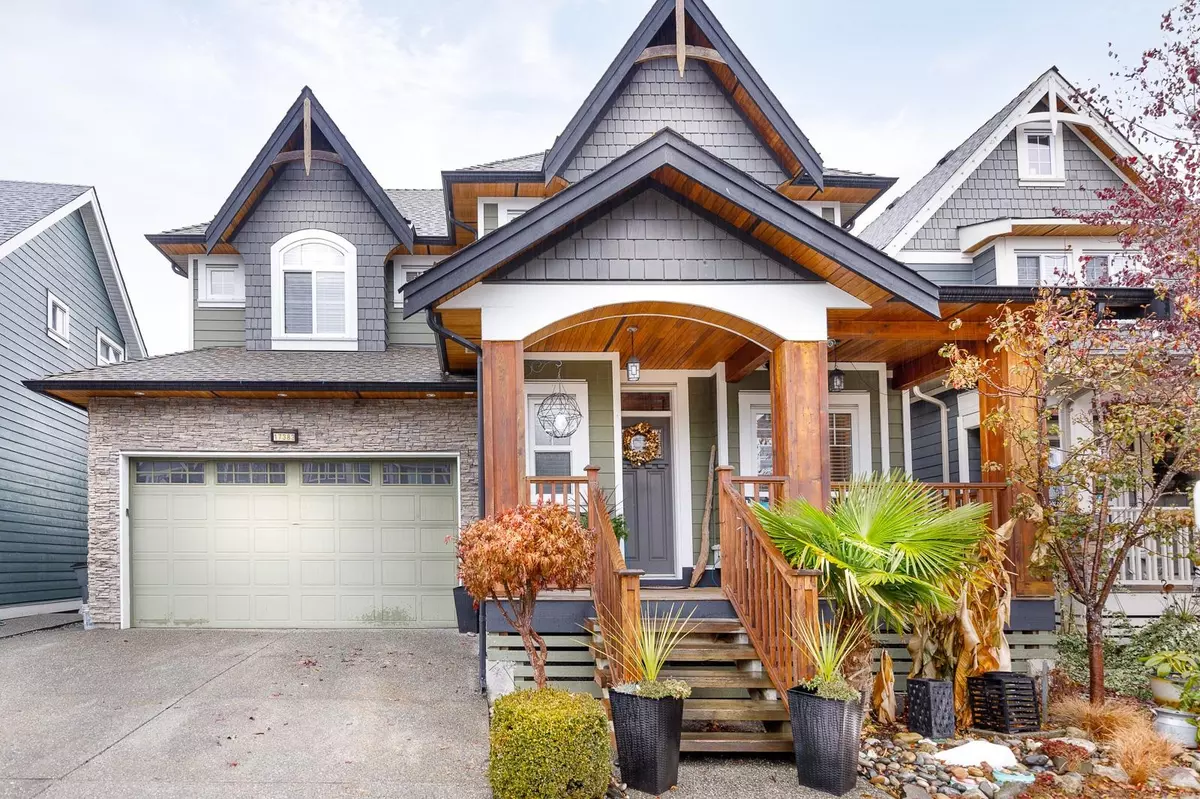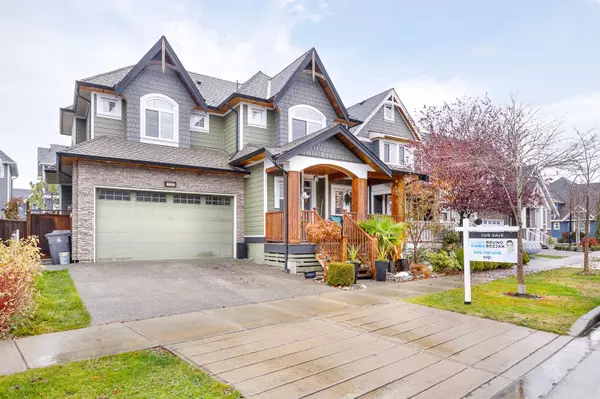$1,520,000
$1,550,000
1.9%For more information regarding the value of a property, please contact us for a free consultation.
17383 1 AVE Surrey, BC V3Z 8L2
5 Beds
5 Baths
3,042 SqFt
Key Details
Sold Price $1,520,000
Property Type Single Family Home
Sub Type House/Single Family
Listing Status Sold
Purchase Type For Sale
Square Footage 3,042 sqft
Price per Sqft $499
Subdivision Pacific Douglas
MLS Listing ID R2739764
Sold Date 02/20/23
Style 2 Storey w/Bsmt.
Bedrooms 5
Full Baths 4
Half Baths 1
Abv Grd Liv Area 1,016
Total Fin. Sqft 3042
Year Built 2012
Annual Tax Amount $4,913
Tax Year 2022
Lot Size 3,550 Sqft
Acres 0.08
Property Description
BEAUTIFUL 5 bedroom/5 bath Home in desirable family friendly Summerfield! Modern OPEN CONCEPT design & Quality craftsmanship featuring hardwood flooring, heat pump/AC and gas fireplace. CHEF’S kitchen w/oversized island, quartz countertops, stainless steel appliances inc gas range. LARGE family room with gas fireplace. Master bedroom features spa-inspired ensuite with double sinks, EXTRA LARGE jetted tub and walk-in shower. 2 ADDITIONAL bedrooms up, one with private ensuite. Finished basement w/separate entry could easily be suited for potential mortgage helper. Relax in the low maintenance private yard complete with gas bbq hookup, inground sprinklers and extended covered pergola for year-round enjoyment. Close to White Rock, 7-acre park and Elementary school. Easy access to Hwy 99!
Location
Province BC
Community Pacific Douglas
Area South Surrey White Rock
Building/Complex Name Summerfield in Pacific Douglas
Zoning RF-12
Rooms
Basement Fully Finished, Separate Entry
Kitchen 1
Interior
Interior Features ClthWsh/Dryr/Frdg/Stve/DW, Disposal - Waste, Drapes/Window Coverings, Garage Door Opener, Jetted Bathtub, Security System, Sprinkler - Inground, Storage Shed, Vacuum - Built In
Heating Baseboard, Forced Air, Heat Pump
Fireplaces Number 1
Fireplaces Type Natural Gas
Heat Source Baseboard, Forced Air, Heat Pump
Exterior
Exterior Feature Balcny(s) Patio(s) Dck(s), Fenced Yard
Parking Features Garage; Double
Garage Spaces 2.0
View Y/N No
Roof Type Asphalt
Lot Frontage 3550.0
Lot Depth 76.6
Total Parking Spaces 4
Building
Story 3
Foundation Concrete Perimeter
Sewer Sanitation
Water City/Municipal
Structure Type Frame - Wood
Others
Tax ID 027-362-027
Energy Description Baseboard,Forced Air,Heat Pump
Read Less
Want to know what your home might be worth? Contact us for a FREE valuation!

Our team is ready to help you sell your home for the highest possible price ASAP
Bought with Saba Realty Ltd.






