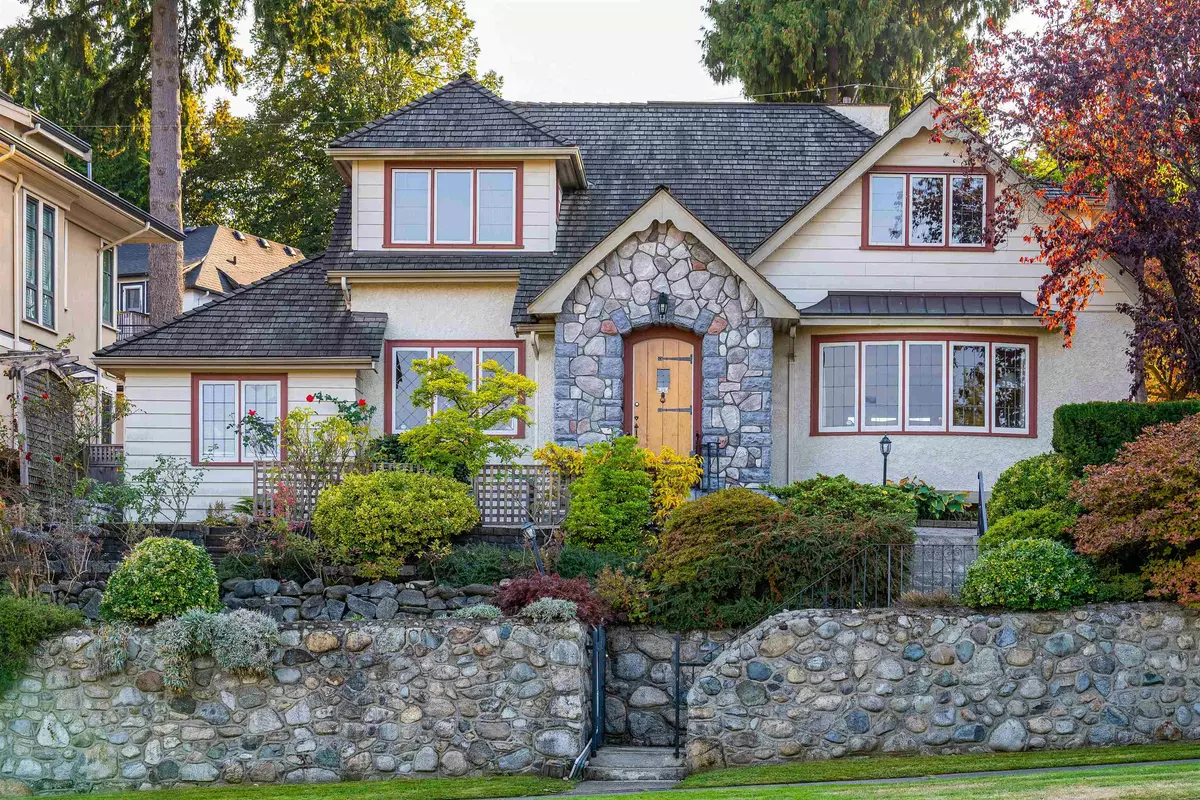$5,748,000
$5,798,000
0.9%For more information regarding the value of a property, please contact us for a free consultation.
4036 W 8TH AVE Vancouver, BC V6R 1Z5
5 Beds
3 Baths
4,130 SqFt
Key Details
Sold Price $5,748,000
Property Type Single Family Home
Sub Type House/Single Family
Listing Status Sold
Purchase Type For Sale
Square Footage 4,130 sqft
Price per Sqft $1,391
Subdivision Point Grey
MLS Listing ID R2746115
Sold Date 01/25/23
Style 2 Storey w/Bsmt.
Bedrooms 5
Full Baths 3
Abv Grd Liv Area 1,660
Total Fin. Sqft 2968
Year Built 1941
Annual Tax Amount $28,921
Tax Year 2022
Lot Size 6,591 Sqft
Acres 0.15
Property Description
A rare opportunity to own a PANORAMIC view property in Vancouver''s prestigious West Point Grey neighbourhood! You will adore this home as you approach the private entrance & are greeted by the intricate stone front yard & charming exterior. Enjoy breathtaking water, mountain & city views from each floor along with the private rooftop deck. This well kept family home sits on a wide 57.5x114.63 lot & features original hardwood floors, large windows that fill the home with natural light & air conditioning! The floor plan boasts 5 large bedrooms, a grand living area, a workshop & a double car garage. This home has an elegant, south facing garden great for entertaining & a stunning magnolia tree. Unbeatable location, steps away from WPGA, Trimble Park, & the shops on Broadway & W 10th Avenue!
Location
Province BC
Community Point Grey
Area Vancouver West
Zoning RS-1
Rooms
Basement Partly Finished, Separate Entry
Kitchen 1
Interior
Interior Features Air Conditioning, ClthWsh/Dryr/Frdg/Stve/DW, Vacuum - Built In
Heating Forced Air, Heat Pump
Fireplaces Number 2
Fireplaces Type Natural Gas
Heat Source Forced Air, Heat Pump
Exterior
Exterior Feature Fenced Yard, Patio(s), Rooftop Deck
Parking Features Garage; Double
Garage Spaces 2.0
Garage Description 21'X20'11
View Y/N Yes
View CITY, OCEAN & MOUNTAIN
Roof Type Asphalt
Lot Frontage 57.5
Lot Depth 114.63
Total Parking Spaces 2
Building
Story 3
Foundation Concrete Perimeter
Sewer City/Municipal
Water City/Municipal
Structure Type Frame - Wood
Others
Tax ID 010-948-449
Energy Description Forced Air,Heat Pump
Read Less
Want to know what your home might be worth? Contact us for a FREE valuation!

Our team is ready to help you sell your home for the highest possible price ASAP
Bought with Magsen Realty Inc.






