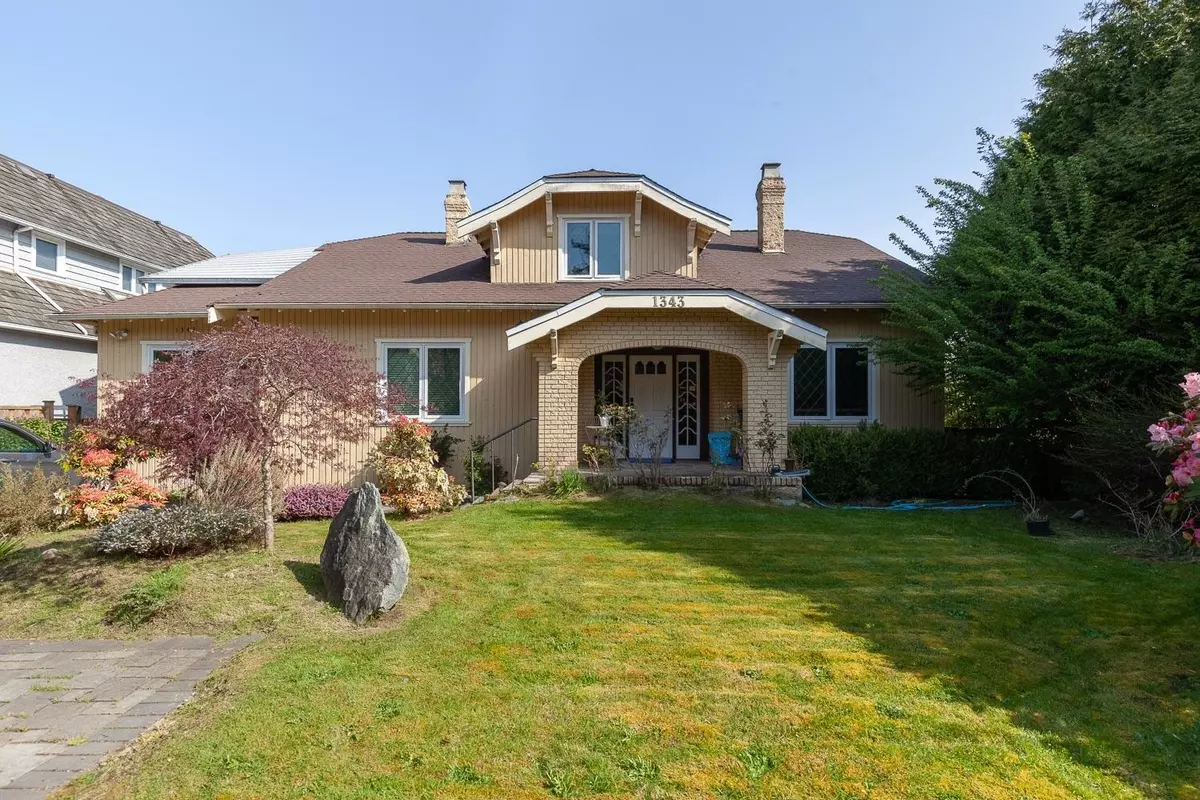$3,280,000
$3,399,000
3.5%For more information regarding the value of a property, please contact us for a free consultation.
1343 W 33RD AVE Vancouver, BC V6M 1A6
5 Beds
4 Baths
3,914 SqFt
Key Details
Sold Price $3,280,000
Property Type Single Family Home
Sub Type House/Single Family
Listing Status Sold
Purchase Type For Sale
Square Footage 3,914 sqft
Price per Sqft $838
Subdivision Shaughnessy
MLS Listing ID R2721960
Sold Date 12/19/22
Style 2 Storey w/Bsmt.
Bedrooms 5
Full Baths 3
Half Baths 1
Abv Grd Liv Area 2,414
Total Fin. Sqft 3914
Year Built 1922
Annual Tax Amount $10,309
Tax Year 2021
Lot Size 8,250 Sqft
Acres 0.19
Property Description
Second Shaughnessy multi-family development w/ plans in final stages. Unique opportunity to acquire a 4 unit development w/ mountain views in Vancouver’s most coveted neighbourhood. Proposed plans offer 3-storey triplex + infill on a 66''x125'' lot, w/ a total of 7,128.30 buildable SQFT. The 2 front units ft. 2 beds w/ ensuites on the top level, + 3rd bed, bath, rec room & laundry on the lower level. The back unit offers 3 beds upstairs, a 4th & 5th bedroom downstairs, + full bath, rec room, & laundry. All 3 units have open floor plans on the main level & a powder room. The infill offers a reversed floor plan w/ 2 beds, laundry, full bath & access to a parking garage on the main level. While you’ll find the spacious primary w/ ensuite, kitchen, living/dining area with deck on the upper level
Location
Province BC
Community Shaughnessy
Area Vancouver West
Zoning RS-5
Rooms
Basement Partly Finished
Kitchen 1
Interior
Interior Features Refrigerator, Stove
Heating Baseboard, Hot Water
Fireplaces Number 2
Fireplaces Type Wood
Heat Source Baseboard, Hot Water
Exterior
Exterior Feature Fenced Yard, Patio(s)
Parking Features Add. Parking Avail., Garage; Double
Garage Spaces 1.0
Amenities Available Garden
Roof Type Asphalt
Lot Frontage 66.0
Lot Depth 125.0
Total Parking Spaces 3
Building
Story 3
Foundation Concrete Perimeter
Water City/Municipal
Structure Type Frame - Wood
Others
Tax ID 011-001-623
Energy Description Baseboard,Hot Water
Read Less
Want to know what your home might be worth? Contact us for a FREE valuation!

Our team is ready to help you sell your home for the highest possible price ASAP
Bought with Metro Edge Realty






