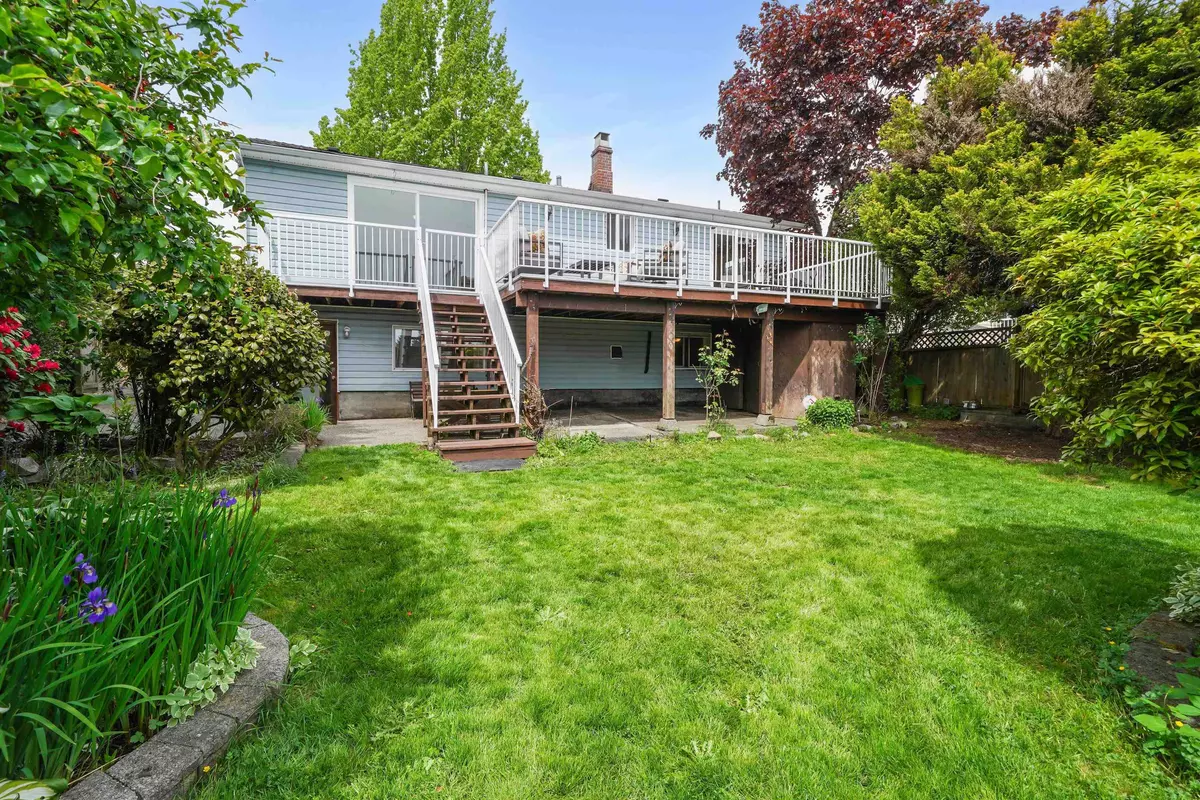$1,772,000
$1,799,000
1.5%For more information regarding the value of a property, please contact us for a free consultation.
7010 HALIFAX ST Burnaby, BC V5A 1L8
5 Beds
2 Baths
2,361 SqFt
Key Details
Sold Price $1,772,000
Property Type Single Family Home
Sub Type House/Single Family
Listing Status Sold
Purchase Type For Sale
Square Footage 2,361 sqft
Price per Sqft $750
Subdivision Montecito
MLS Listing ID R2894173
Sold Date 06/15/24
Style 2 Storey
Bedrooms 5
Full Baths 2
Construction Status Old Timer
Abv Grd Liv Area 1,235
Total Fin. Sqft 2361
Year Built 1949
Annual Tax Amount $4,801
Tax Year 2023
Lot Size 8,190 Sqft
Acres 0.19
Property Description
Welcome to this charming and centrally located family home in the heart of North Burnaby. Boasting five spacious bedrooms and two well-appointed bathrooms, this residence is perfect for a growing family or those seeking additional space. A well-designed layout that offers comfort and functionality, with ample natural light flowing throughout the home. The lower level includes a potential mortgage helper, offering flexibility for rental income or extended family living. Enjoy the expansive and extremely well-manicured private backyard, ideal for family gatherings, gardening enthusiasts, or simply relaxing in your own oasis. Located in the highly sought-after catchment area for Montecito Elementary, Burnaby North Secondary School, and provides quick access to SFU. Schedule a showing today!
Location
Province BC
Community Montecito
Area Burnaby North
Zoning R2
Rooms
Basement Fully Finished
Kitchen 2
Interior
Interior Features Clothes Washer/Dryer
Heating Forced Air
Fireplaces Number 1
Fireplaces Type Natural Gas
Heat Source Forced Air
Exterior
Exterior Feature Balcony(s), Fenced Yard
Parking Features Open
Roof Type Asphalt
Lot Frontage 63.0
Lot Depth 130.0
Total Parking Spaces 2
Building
Story 2
Foundation Concrete Perimeter
Sewer City/Municipal
Water City/Municipal
Structure Type Frame - Wood
Construction Status Old Timer
Others
Tax ID 002-797-283
Energy Description Forced Air
Read Less
Want to know what your home might be worth? Contact us for a FREE valuation!

Our team is ready to help you sell your home for the highest possible price ASAP
Bought with Nationwide Realty Corp.






