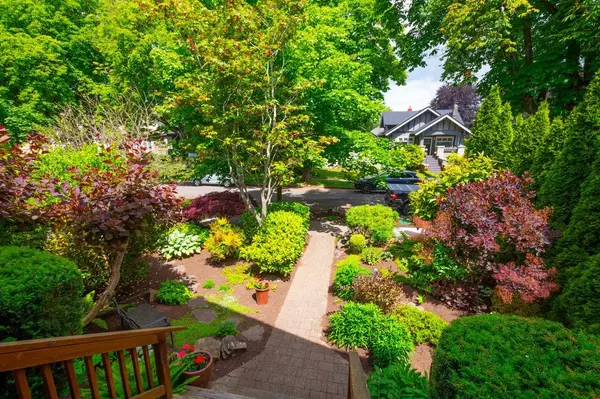$2,780,000
$2,598,000
7.0%For more information regarding the value of a property, please contact us for a free consultation.
2812 W 14TH AVE Vancouver, BC V6K 2X4
4 Beds
3 Baths
2,275 SqFt
Key Details
Sold Price $2,780,000
Property Type Single Family Home
Sub Type House/Single Family
Listing Status Sold
Purchase Type For Sale
Square Footage 2,275 sqft
Price per Sqft $1,221
Subdivision Kitsilano
MLS Listing ID R2895676
Sold Date 06/25/24
Style 2 Storey w/Bsmt.
Bedrooms 4
Full Baths 3
Abv Grd Liv Area 756
Total Fin. Sqft 2275
Year Built 1920
Annual Tax Amount $9,922
Tax Year 2023
Lot Size 4,026 Sqft
Acres 0.09
Property Description
TRADITIONAL family home with excellent accommodation & wide front verandah. Generous entrance foyer w/wainscoting & a mixture of Oak hw flrs & Fir flrs throughout main & upper level. Spacious living rm w/wood burning fireplace & dining rm w/built-in buffet. Bright renovated kitchen w/SS appliances, granite counters, pantry storage & skylight. French doors to large sundeck overlooking a private S facing, landscaped backyard. 3 bdrms up, primary w/tastefully reno''d skylit bath. Lower level could be converted into a suite, w/gas fp, bdrm, renovated bath, & laundry. Spacious laneway house w/built-in Murphy bed, fp, full kitchen & bath. EV charging available. Prime Kits location near schools (Carnarvon Elem. & Kits Sec.), transit, & shopping. Lovingly maintained & upgraded by long time owners.
Location
Province BC
Community Kitsilano
Area Vancouver West
Zoning RS-5
Rooms
Other Rooms Storage
Basement Crawl, Full, Fully Finished
Kitchen 2
Separate Den/Office Y
Interior
Interior Features Clothes Washer, ClthWsh/Dryr/Frdg/Stve/DW, Dishwasher, Drapes/Window Coverings, Microwave, Refrigerator, Storage Shed, Stove
Heating Electric, Forced Air, Natural Gas
Fireplaces Number 3
Fireplaces Type Natural Gas, Wood
Heat Source Electric, Forced Air, Natural Gas
Exterior
Exterior Feature Fenced Yard, Patio(s) & Deck(s), Sundeck(s)
Parking Features Open
View Y/N No
Roof Type Asphalt,Wood
Lot Frontage 33.0
Lot Depth 122.0
Total Parking Spaces 1
Building
Story 3
Sewer City/Municipal
Water City/Municipal
Structure Type Frame - Wood
Others
Tax ID 006-257-666
Ownership Freehold NonStrata
Energy Description Electric,Forced Air,Natural Gas
Read Less
Want to know what your home might be worth? Contact us for a FREE valuation!

Our team is ready to help you sell your home for the highest possible price ASAP

Bought with RE/MAX Crest Realty






